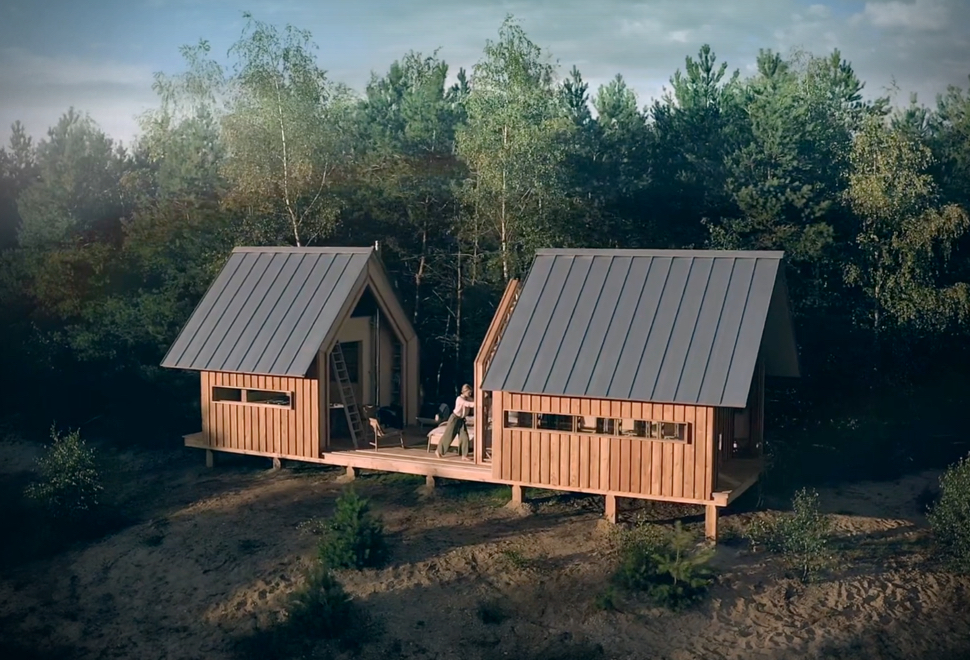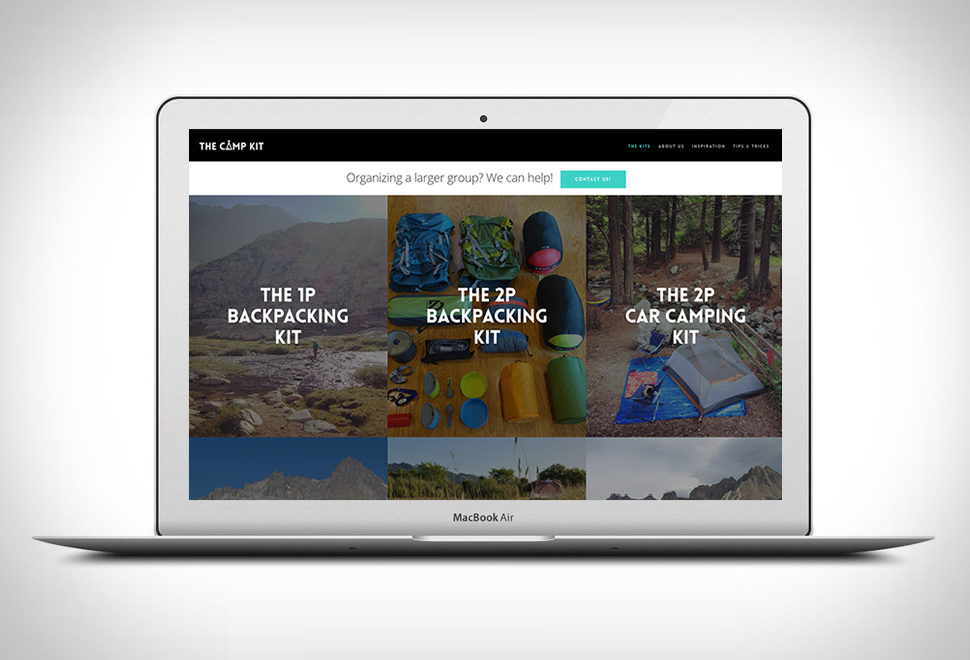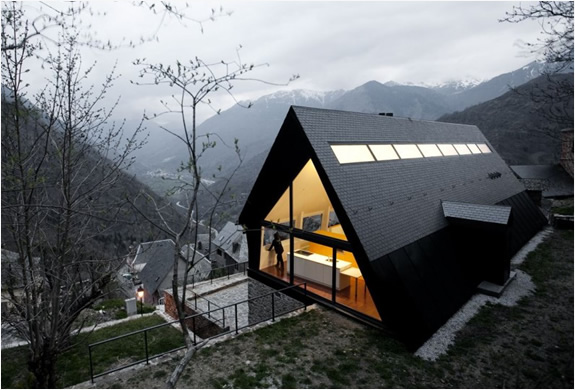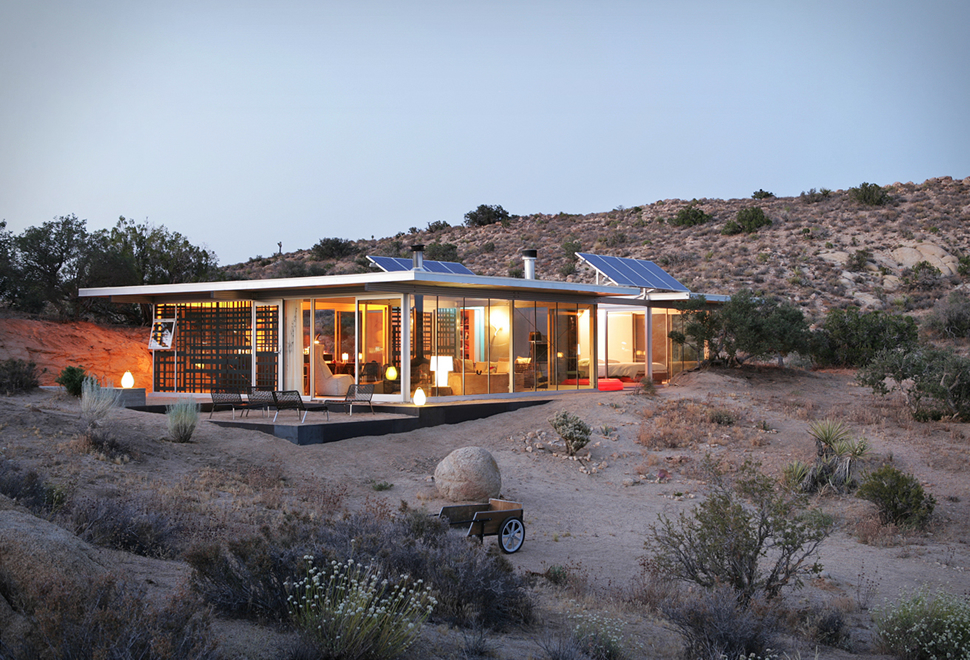ANNA Cabin
ANNA is a dynamic wooden structure that can be adjusted to your living needs, a unique cabin with walls that can slide apart to open it up to the outside, allowing its owners to embrace a semi-outdoor lifestyle. The fully inhabitable house comes flat-packed allowing it to be built and re-built anywhere in the world. The cabin walls have wheels that move along runners, providing four configurations: as a simple closed cabin, with the center opened up to the elements completely, with a glass roof and walls in the center offering protection from the elements, or with glazed enclosures bookending the cabin on either side. A fixed part houses a kitchen, shower, toilet, a mezzanine level for a second bed, and storage space, whilst a bedroom and lounge are within the moving volume, so they can be opened up entirely to the outdoors, or used for other activities. watch the amazing video below
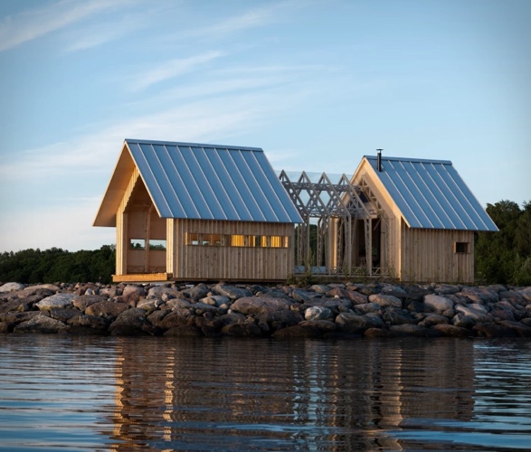
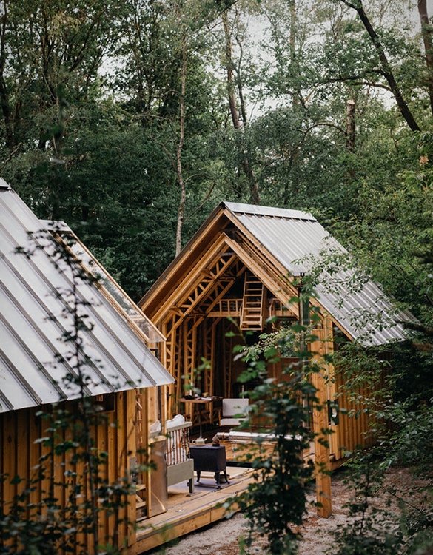
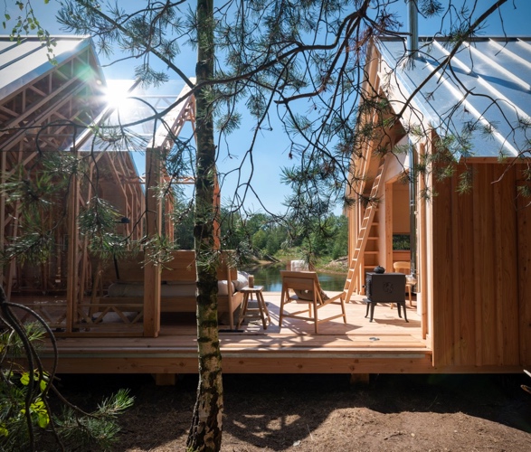
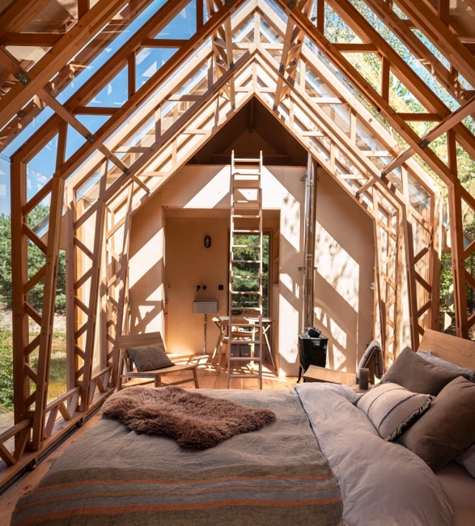
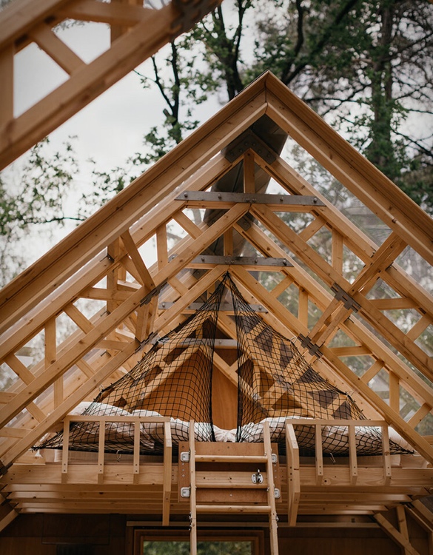
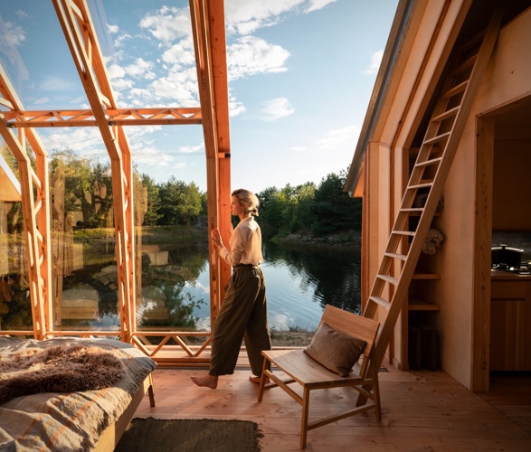
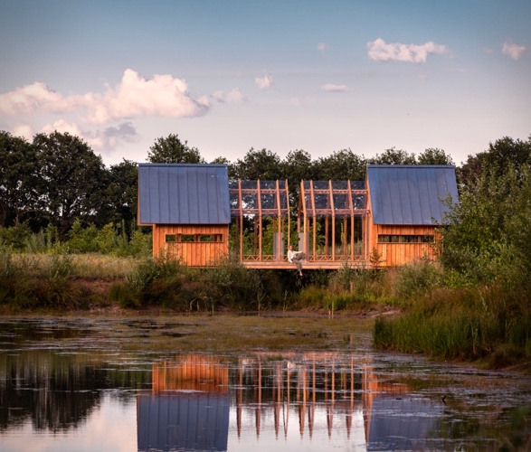
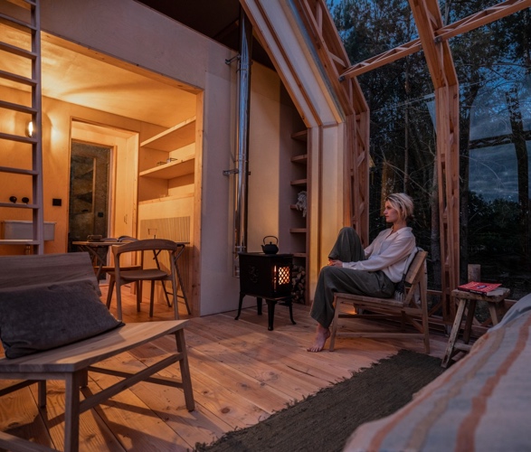
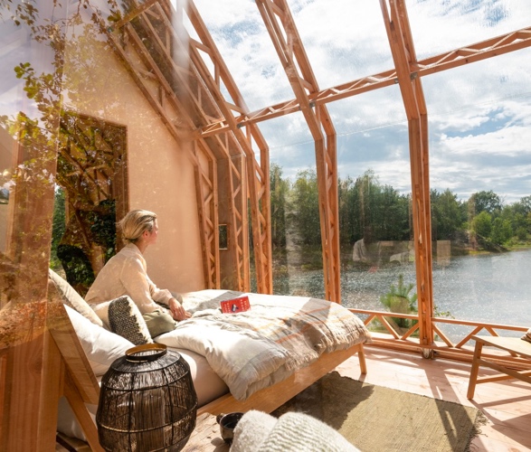
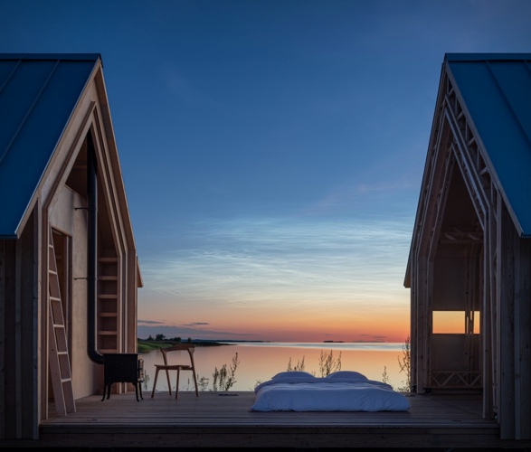
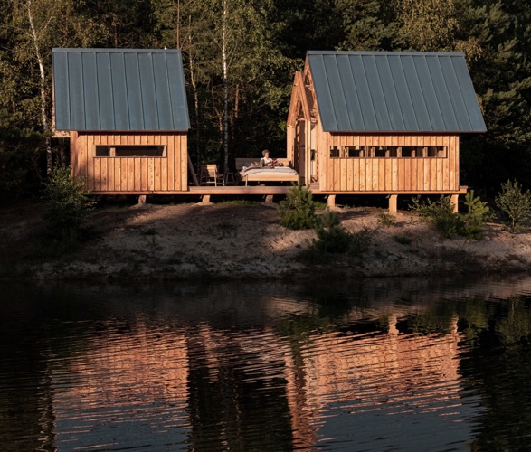
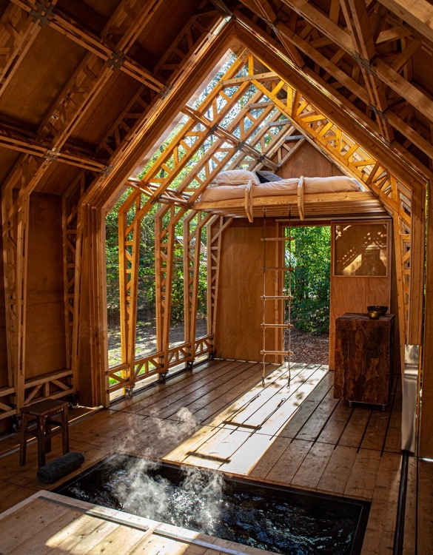
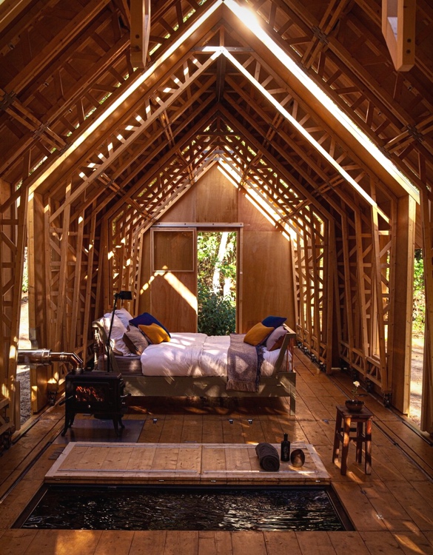
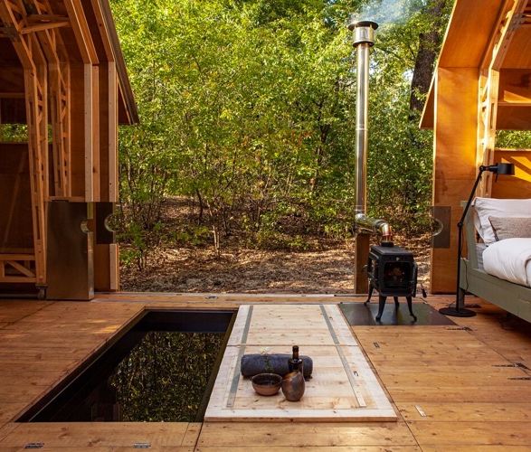
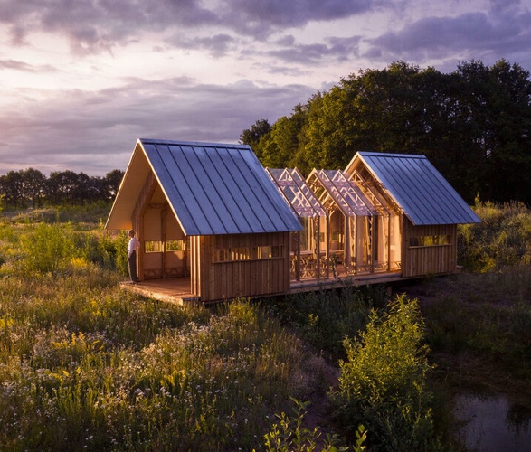















ANNA Stay from caspar schols on Vimeo.


