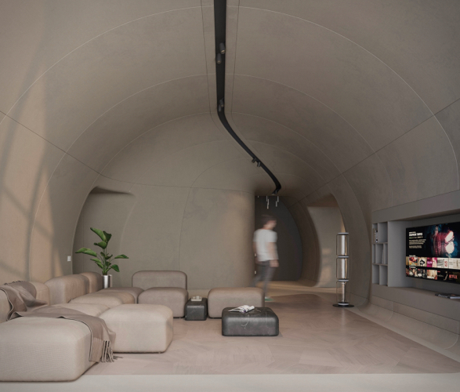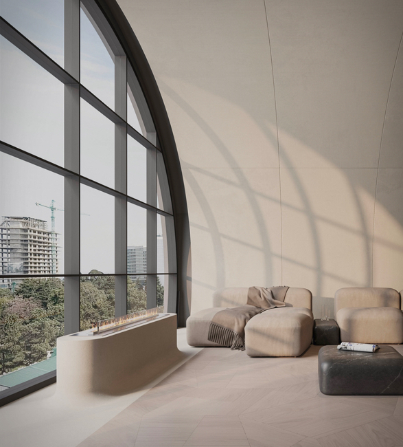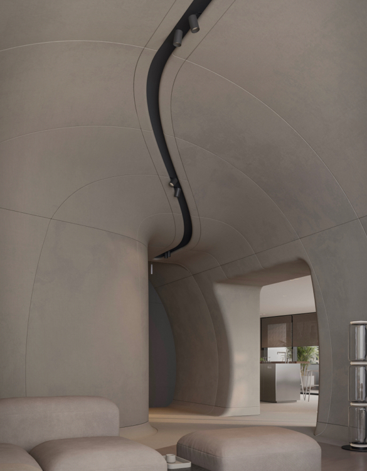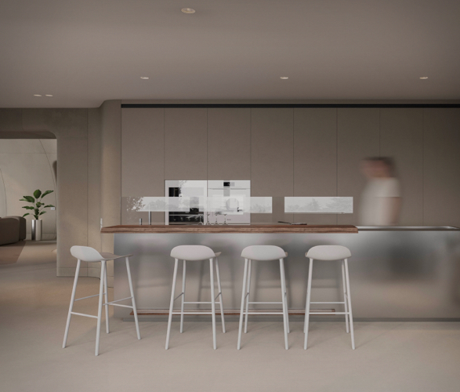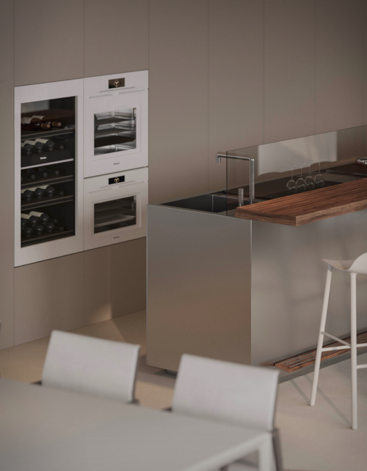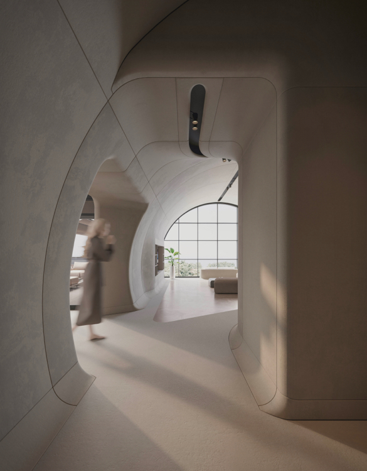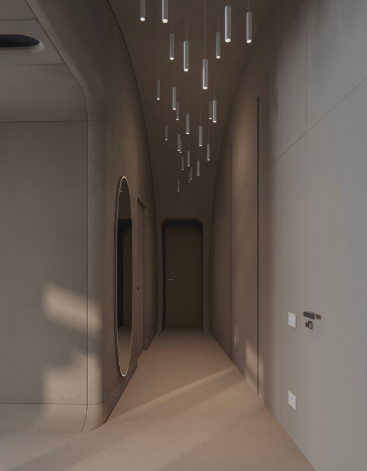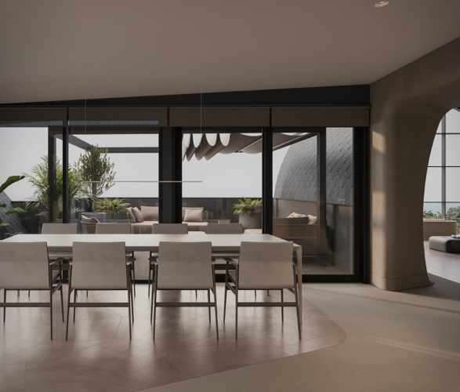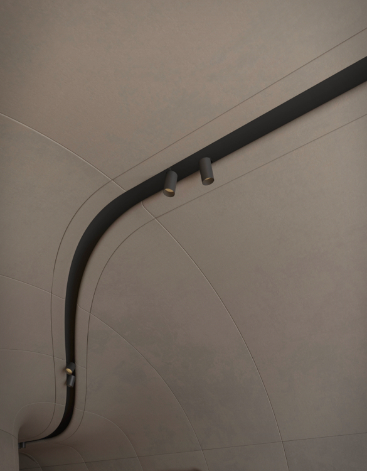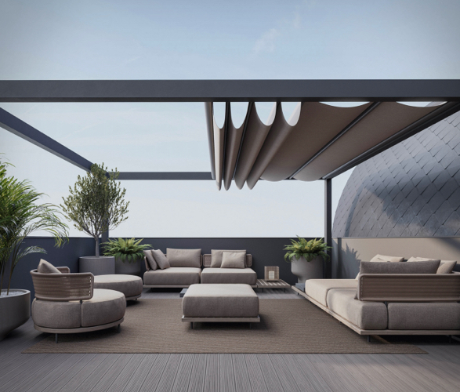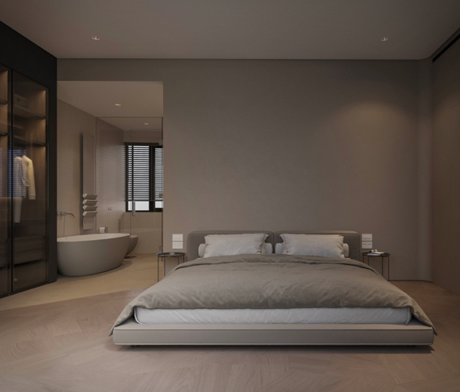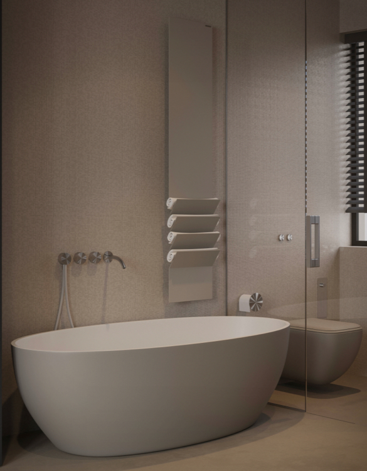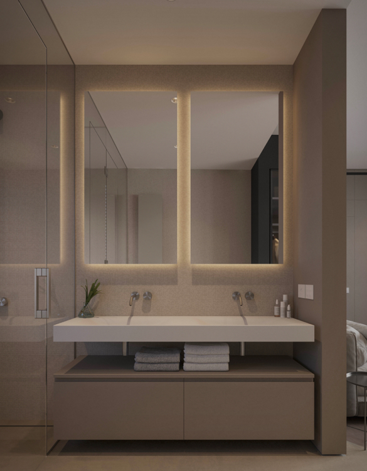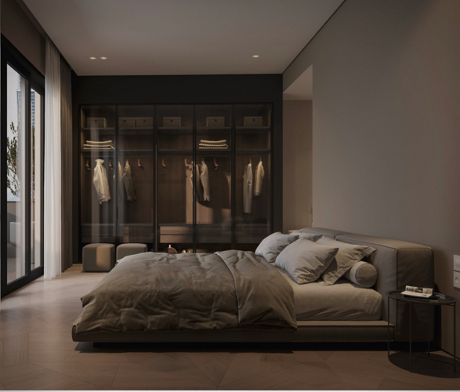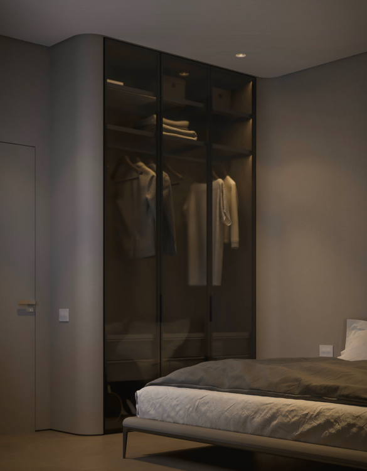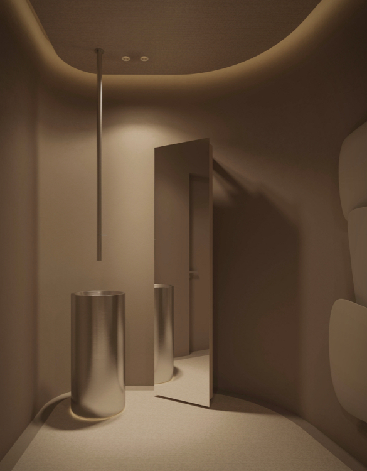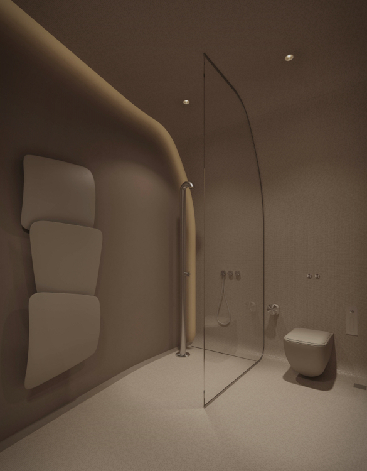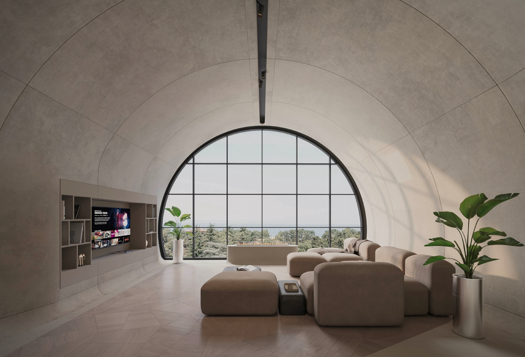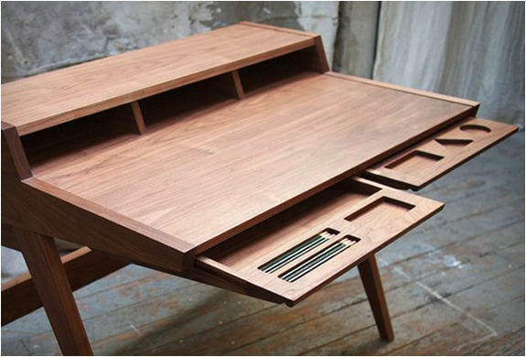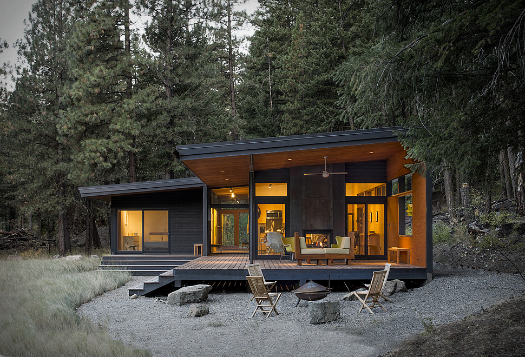Curvix Penthouse
Nestled in Batumi's bustling city center in Georgia, the impressive Curvix Penthouse by Stipfold is a visionary residential interior design project offering stunning vistas of Batumi Central Boulevard and the serene seaside. This unique 200 sqm penthouse features a distinctive layout with a central tunnel flanked by two flat-ceilinged wings, seamlessly blending contrasting spaces. The tunnel is clad in a biomorphic shell of fiber-concrete panels, creating a sense of spatial continuity. Parquet islands strategically placed in dining, lounge, and bedroom areas counterbalance the concrete's starkness, adding warmth. The minimalist essence allows biophilic design elements to shine, with lush green plants connecting the interior to scenic views through sizable arched windows. The guest bathroom, adorned with micro mosaics, maintains design coherence, showcasing the meticulous and unique craftsmanship of design studio Stipfold.
