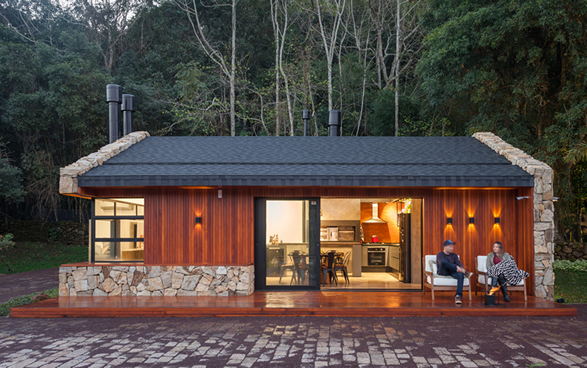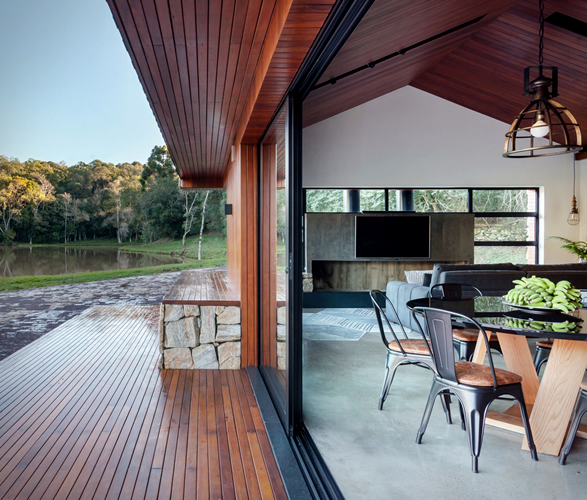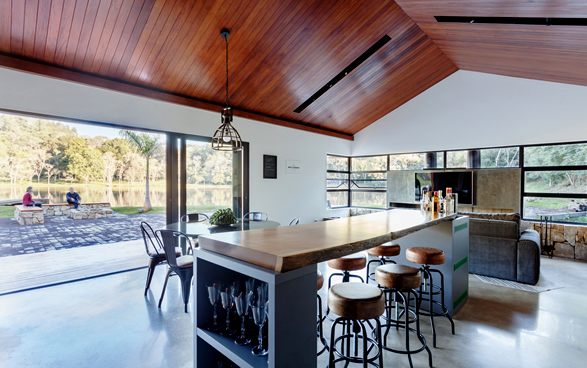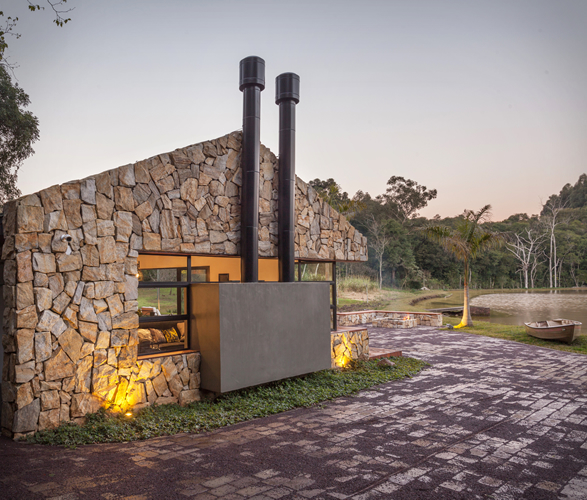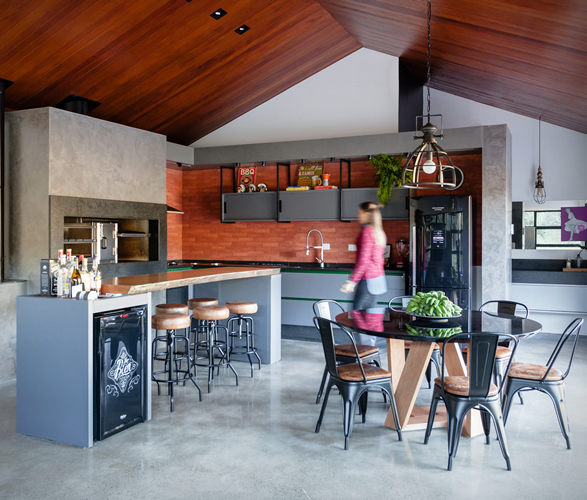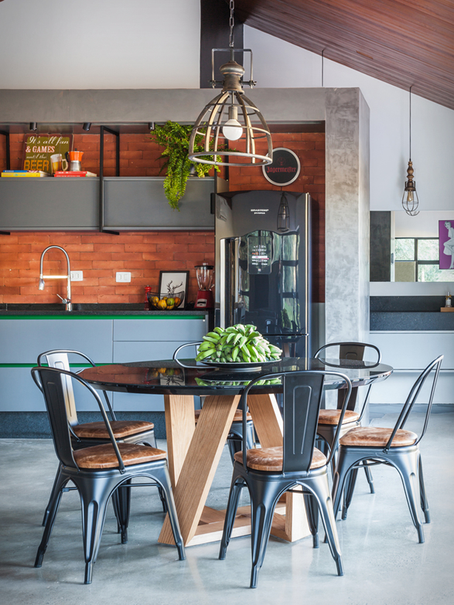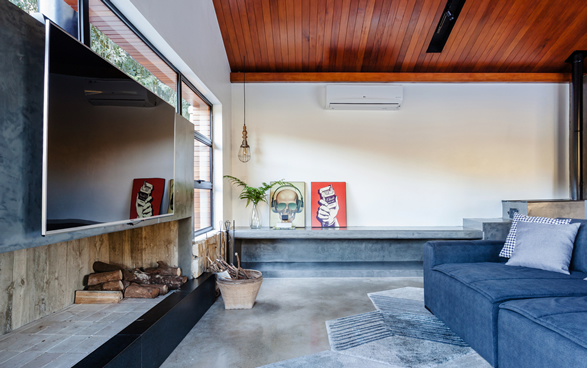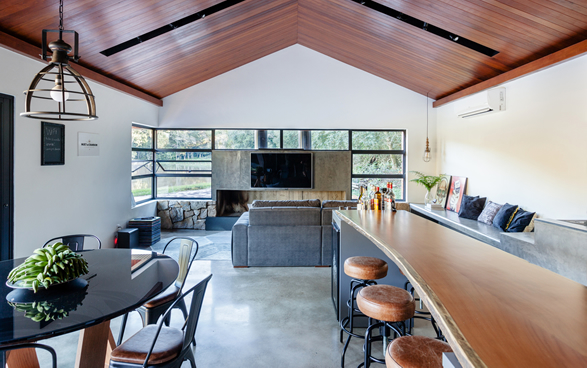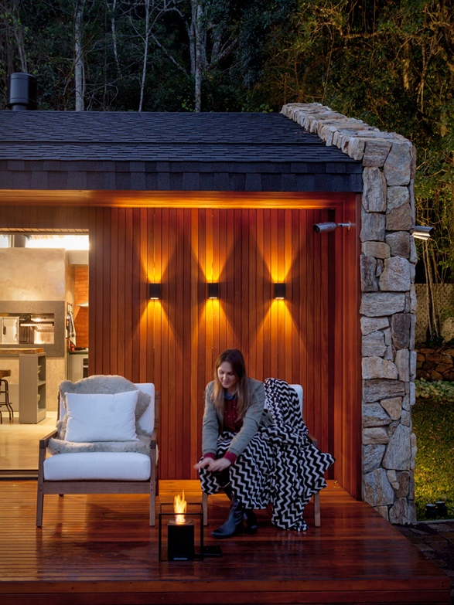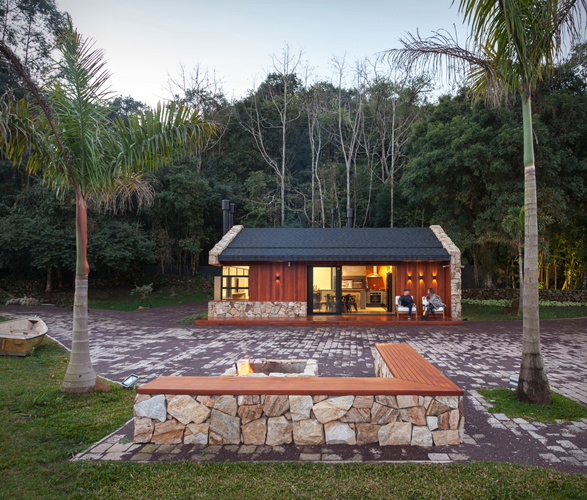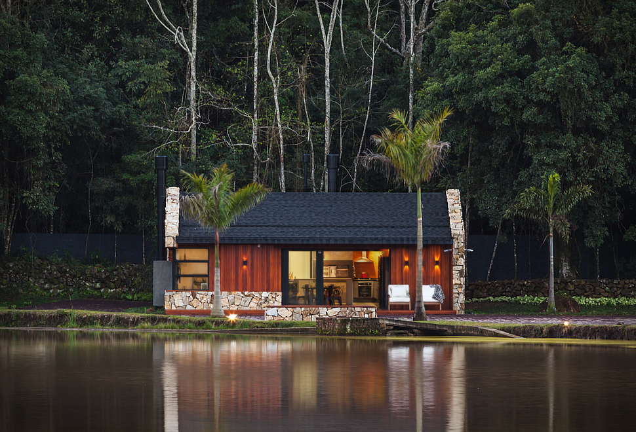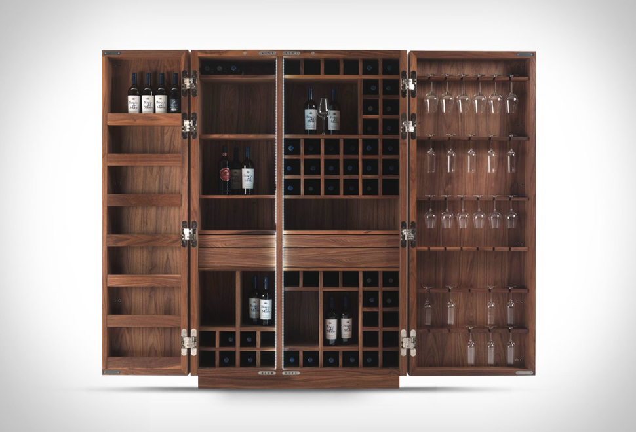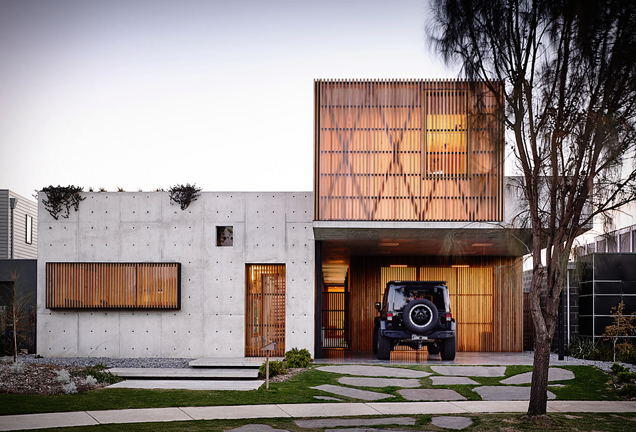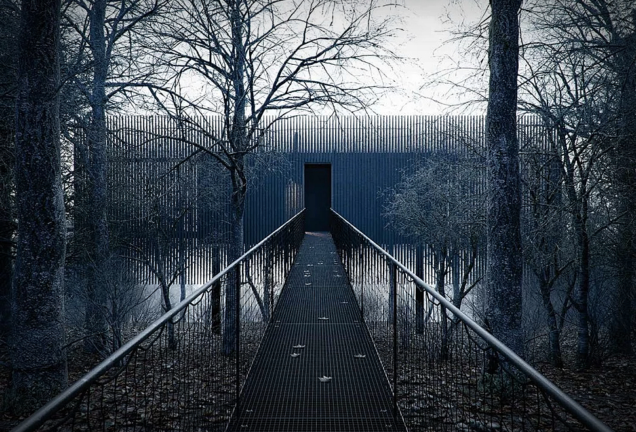Lake House Retreat
A space to receive friends and enjoy good music, this was the request of the owner, who is a DJ. Located in Brasil, the 96-square meter property is a true refuge in the middle of the mountains. The structure resembles that of a cabin, with a beautiful lake in the surroundings. The house, designed by Cadi Arquitetura, has a large living area, which includes a living room, kitchen and dining areas. All well integrated and perfect to meet the demand of the resident, who loves to cook for visitors. A large sliding door connects the external and internal areas to a deck, extending the space of the social area. The cabin allows a privileged view of all angles of the lake, the mountains and abundant greenery in the surroundings.
