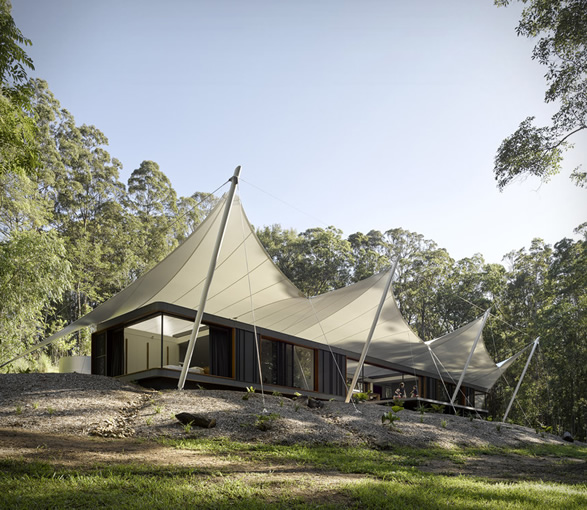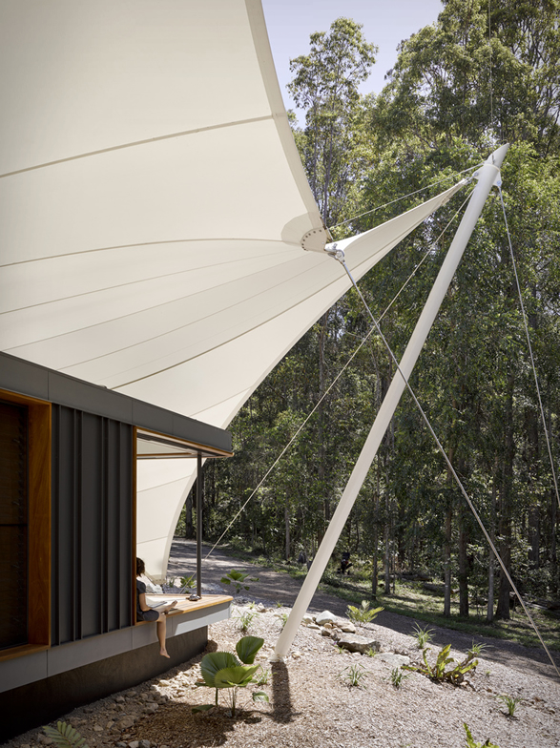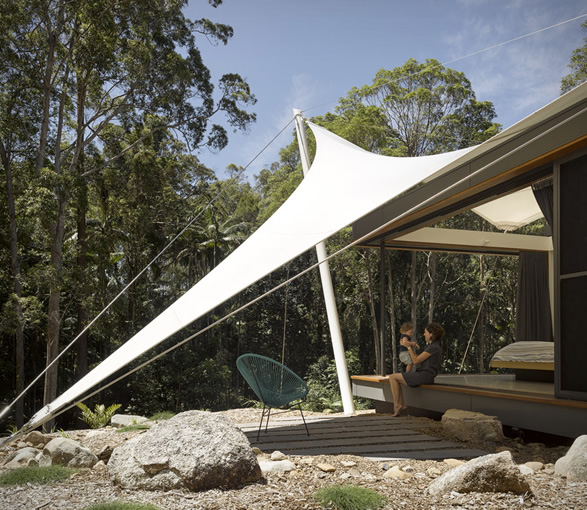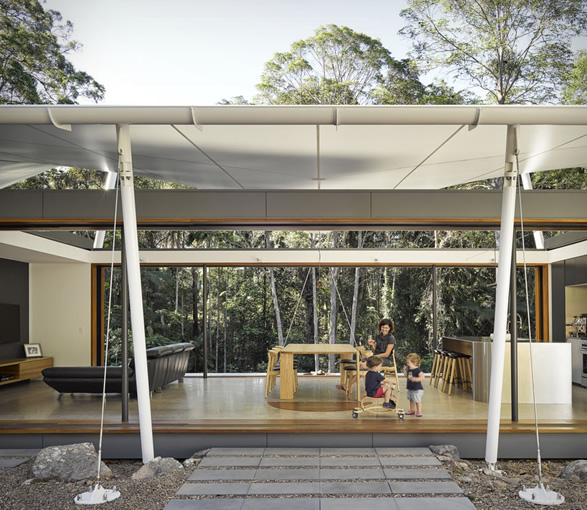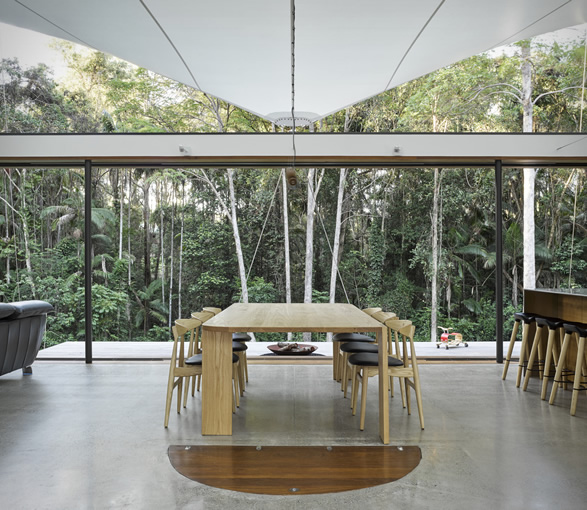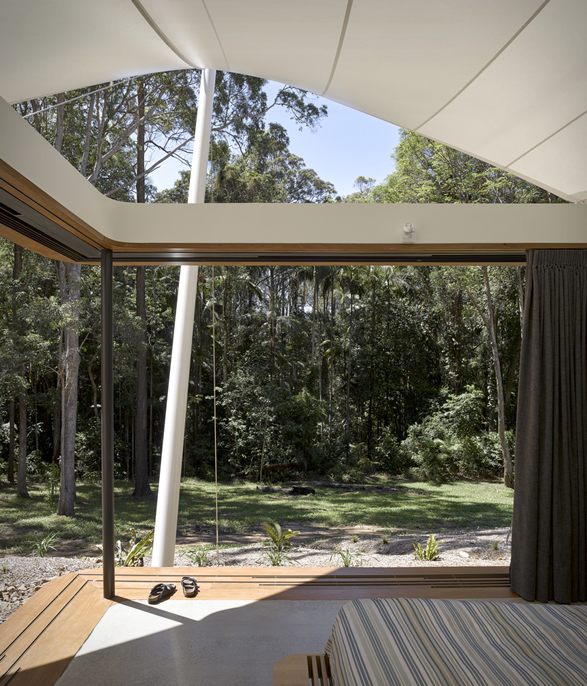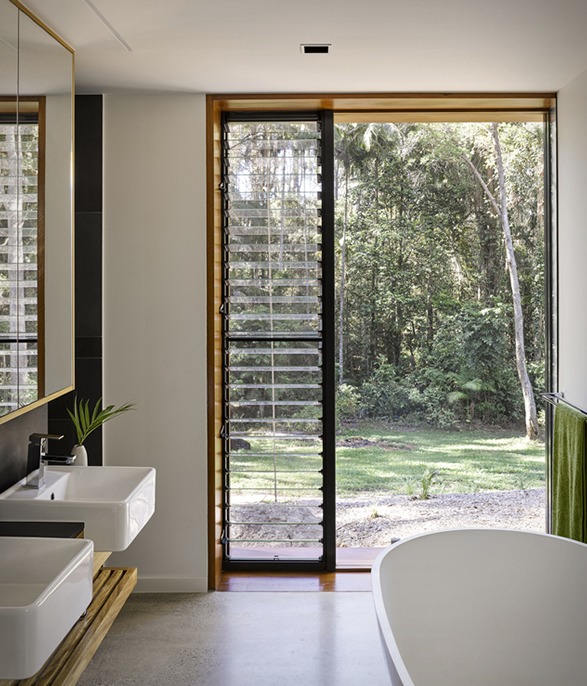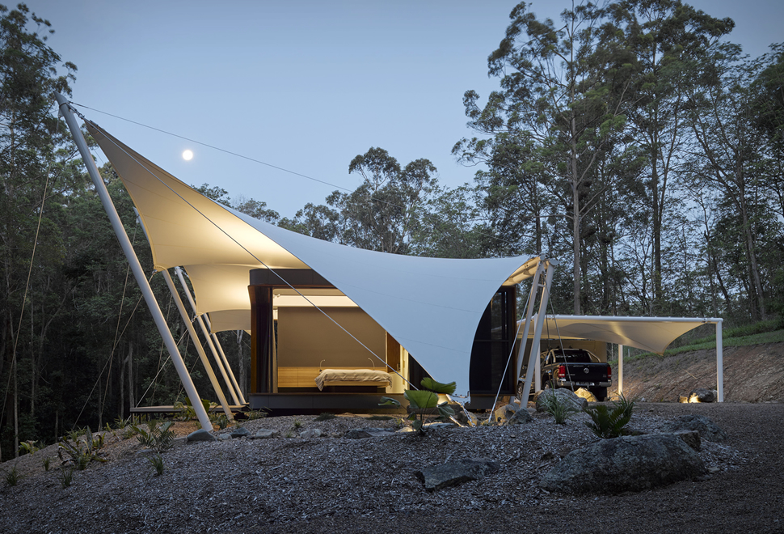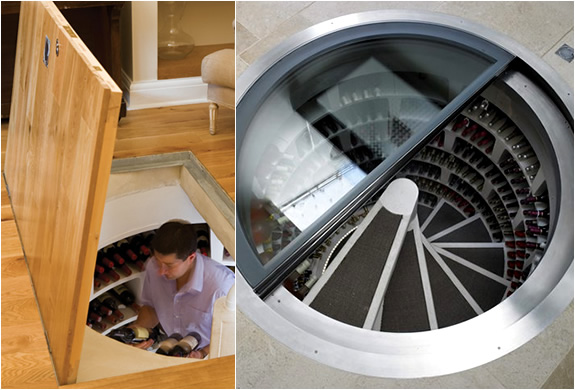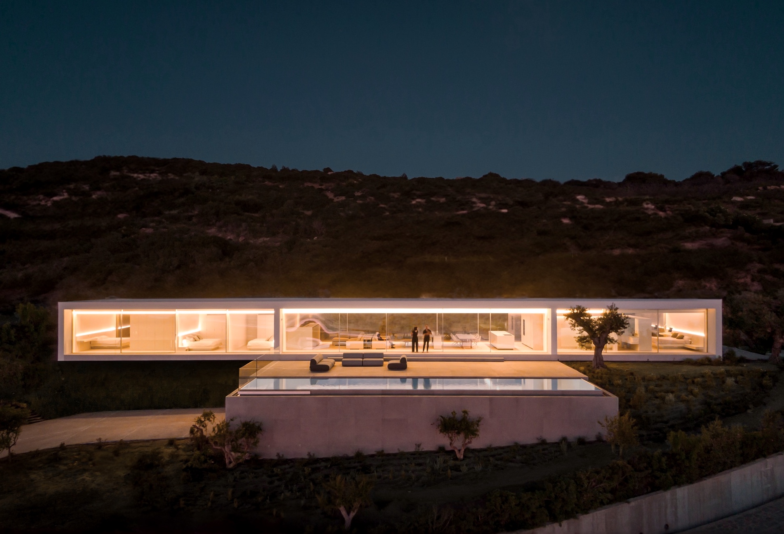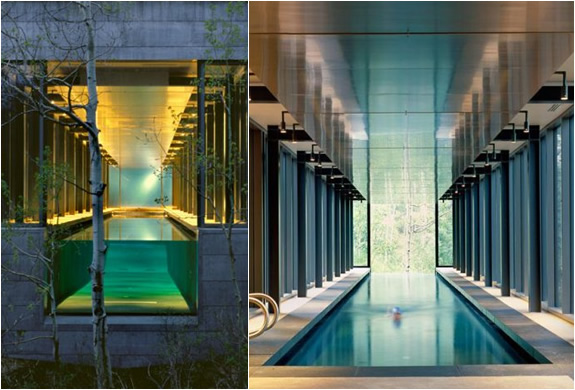Tent House
Designed by Sparks Architects, the unique "Tent House" is a stunning home with a retractable roof, located in the beautiful rainforest canopies of Verrierdale in Queensland. The award-winning house features a sail-like structure roof that is the dominant form of the design, a unique translucent tent membrane with five hundred square metres that opens out into nature, meaning residents can quite literally lie in bed and look at the stars. Sliding doors allow the house to blend with its surroundings while the unique roof acts as both an insulator and protector from the strong heat.
