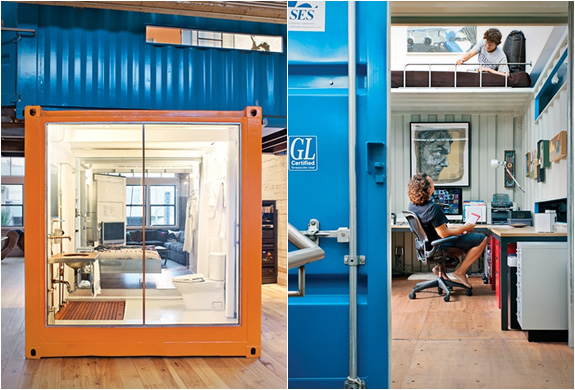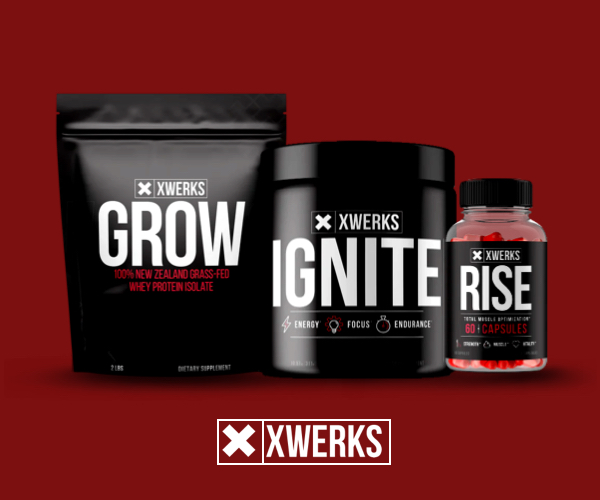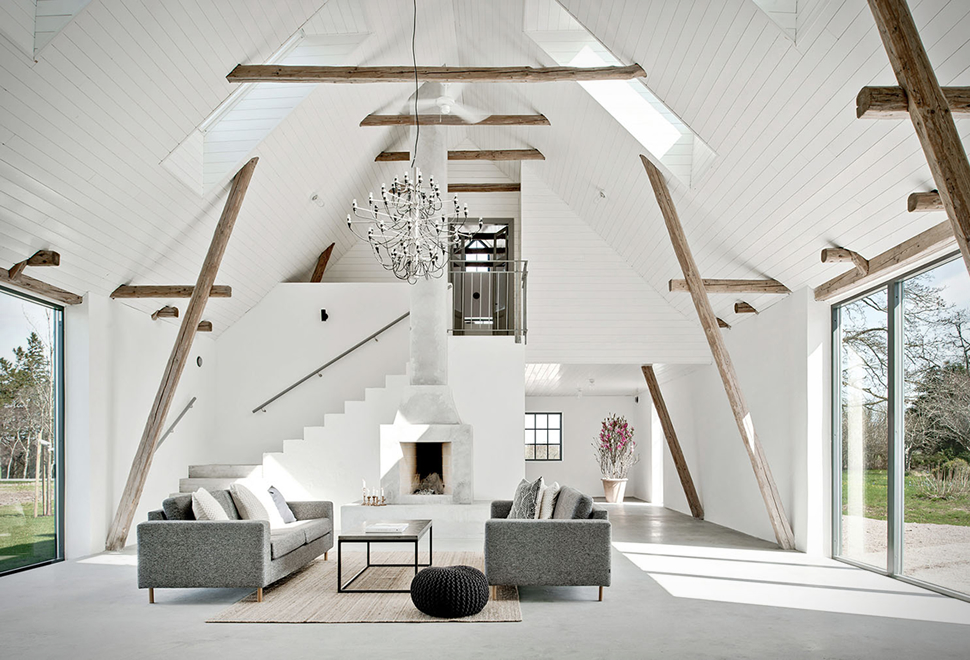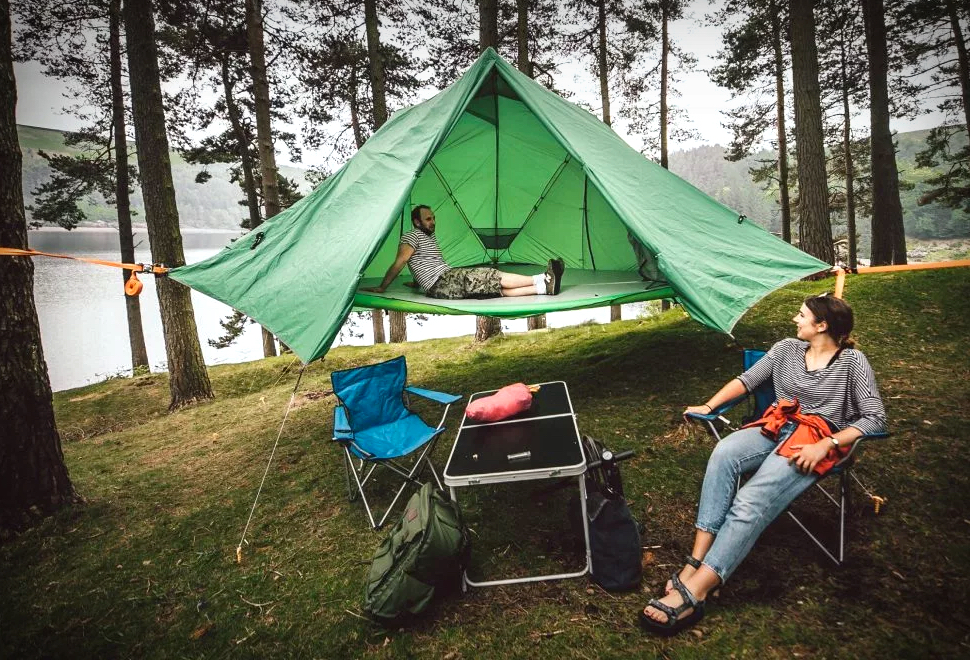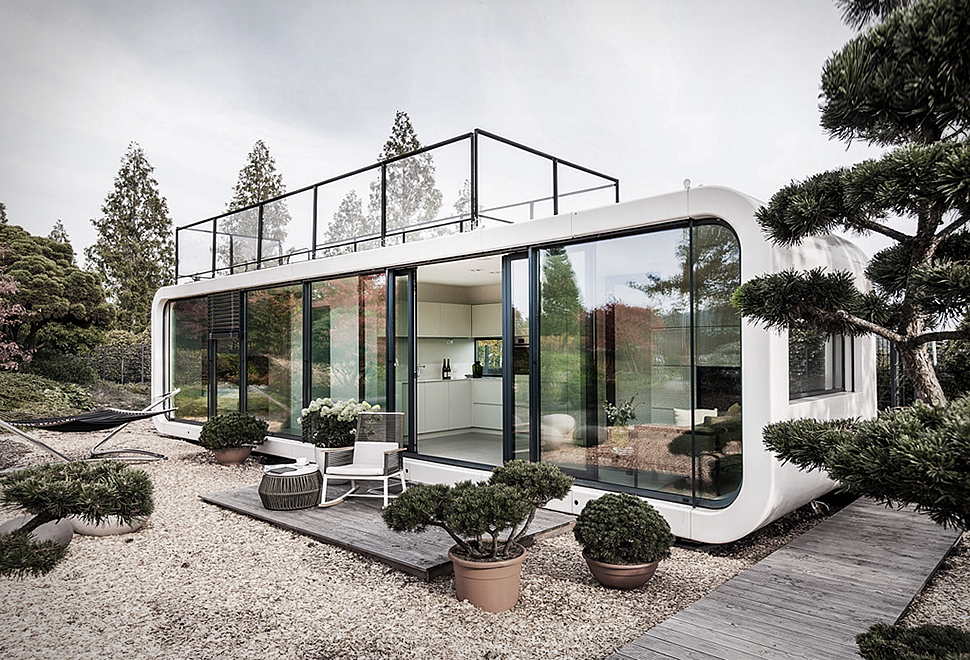Wardell Sagan Apartment
This original open-space living/work loft is the creation of two San Francisco art and travel addicts, Jeff Wardell and Claudia Sagan. They bought a 3,200 sq ft former Chinese laundry and restored it as a living space. They also wanted to include a home office and a guest bedroom without cluttering the space, so they came up with the idea of stacking two shipping containers on top of each other to create private space within the open-plan living area. source
Like the idea of living in a container? Check out the Container Houses by Adam Kalkin
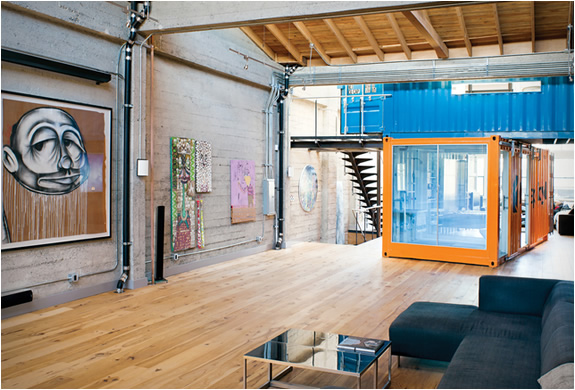
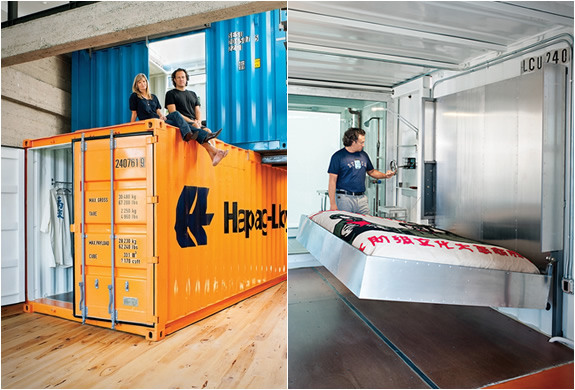
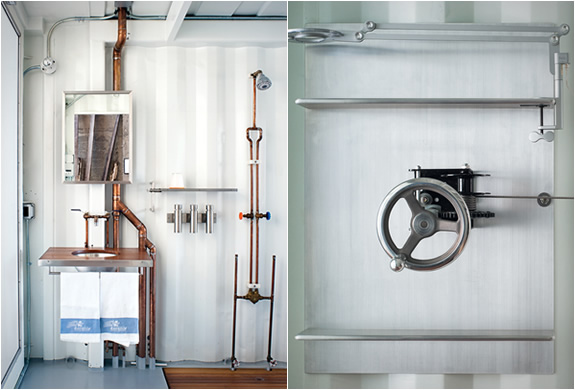
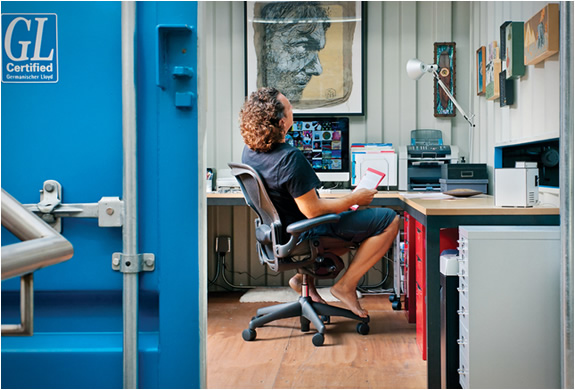
Like the idea of living in a container? Check out the Container Houses by Adam Kalkin






