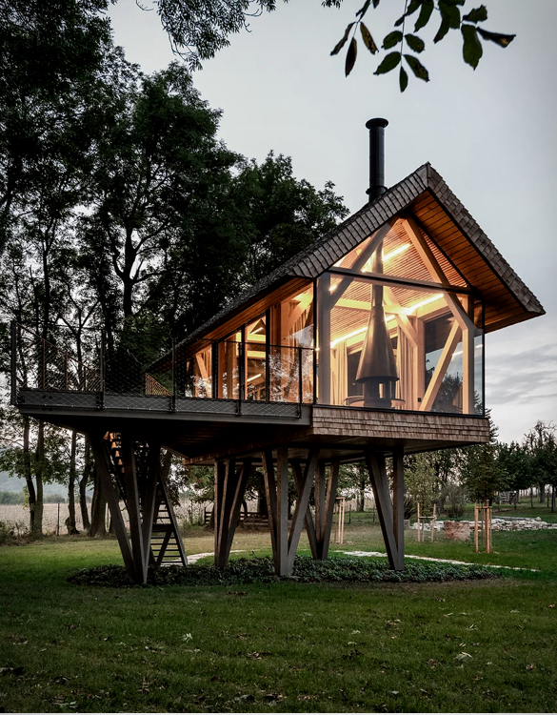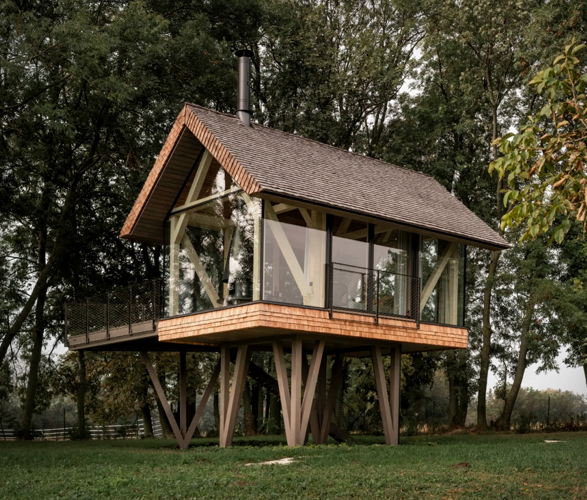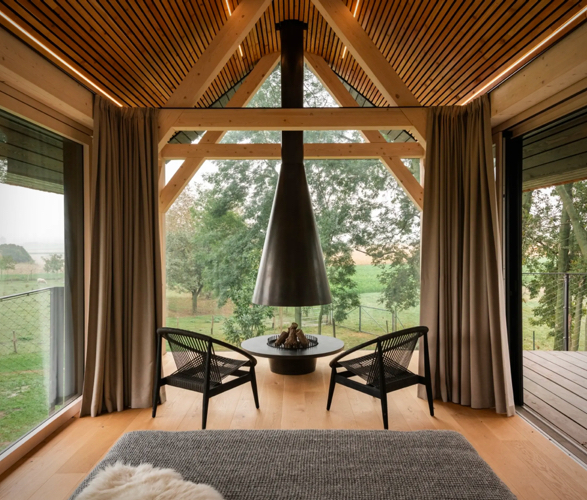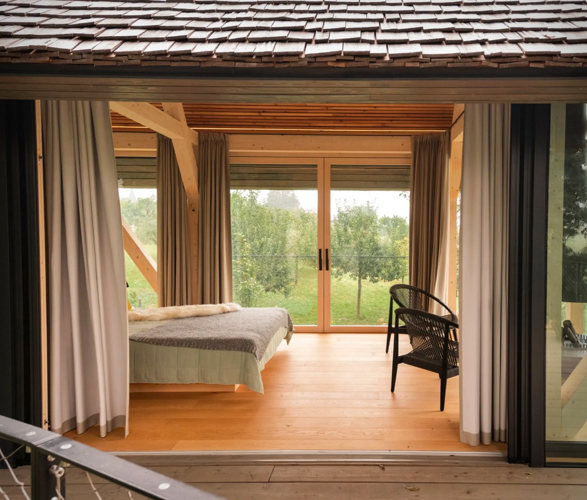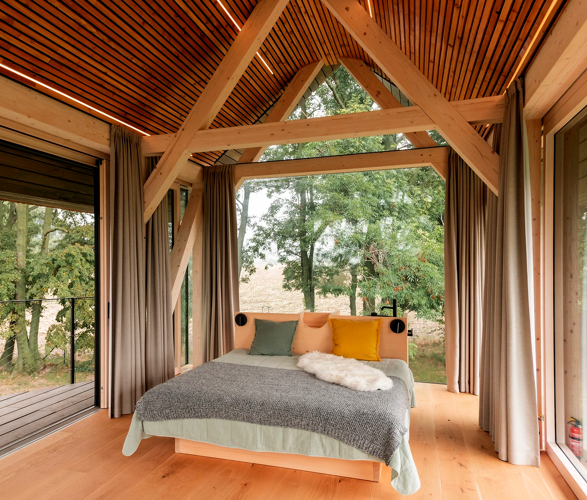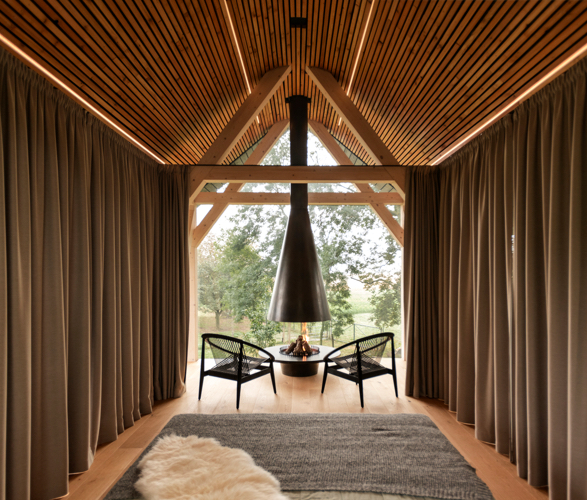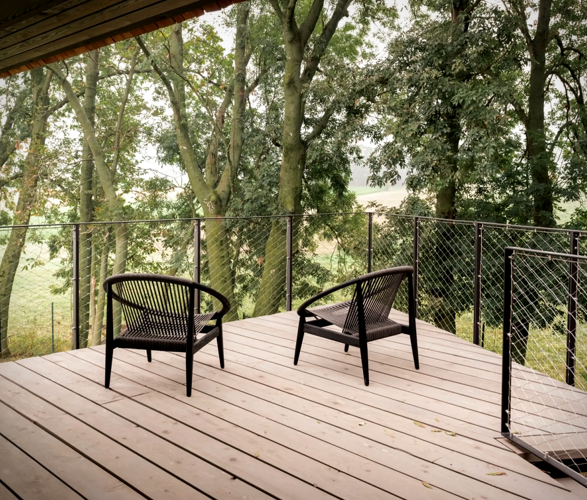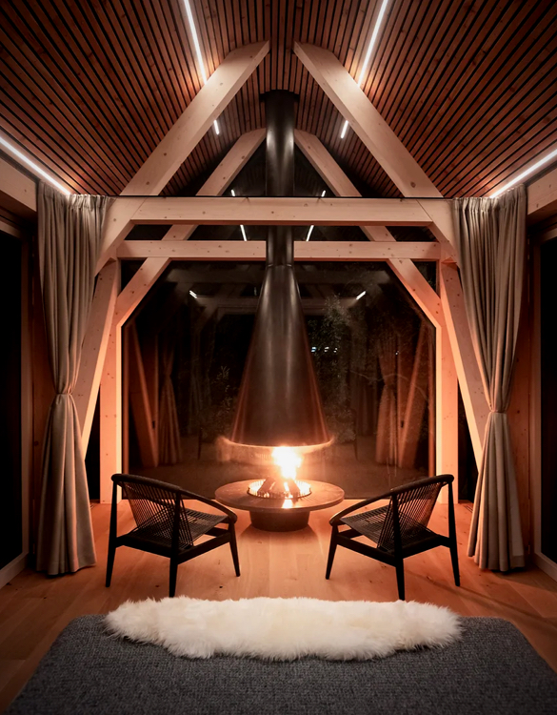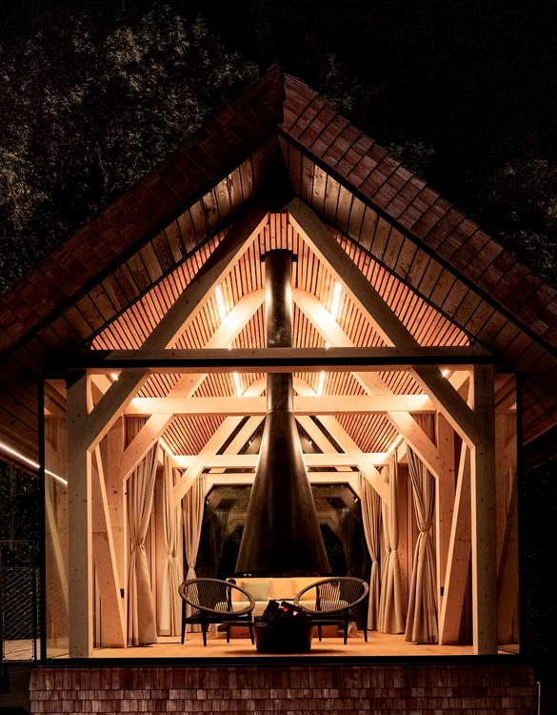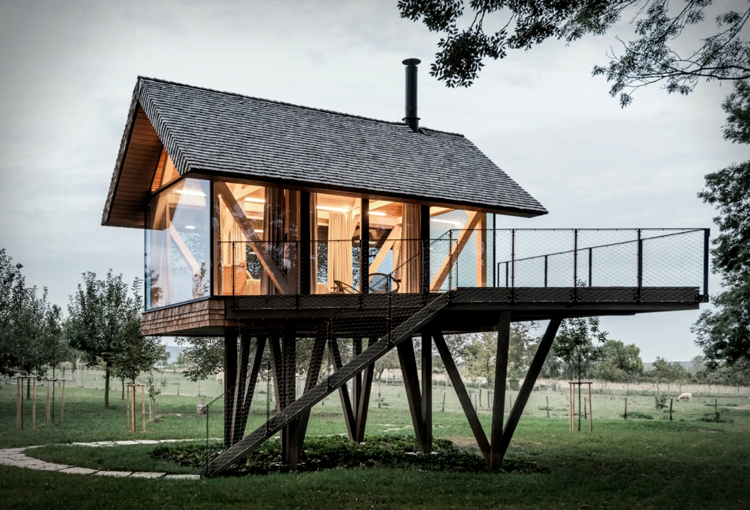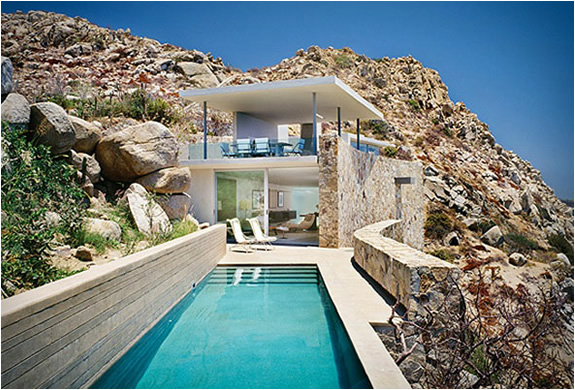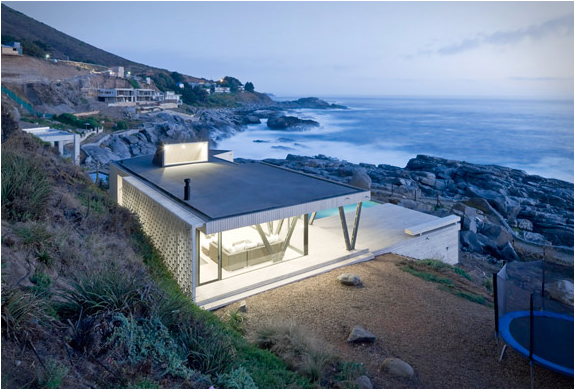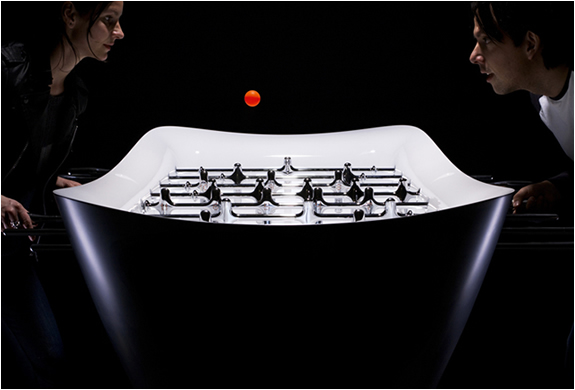Zen House
Nestled in the serene landscape in Austria, the Zen House by Prague-based architectural firm Jan Tyrpekl is a 30-square-meter retreat designed for tranquility and connection with nature. Elevated four meters above the ground on concrete pillars, the house seamlessly integrates with the land below.
Crafted with sustainable materials, including a timber frame of glued laminated spruce timbers and solid wooden CLT panels, the Zen House combines durability with a natural aesthetic. The intentional design aims to provide a haven for relaxation, contemplation, and rejuvenation, offering occupants a unique experience in nature.
The architecture emphasizes a total connection with the surroundings, featuring glass walls that allow residents to immerse themselves in the landscape. Positioned like a bird's nest, the living area achieves a sense of security and intimacy. The interior comprises a built-in bar, a connected bed, and a fireplace, fostering an atmosphere conducive to meaningful activities.
The lower part of the structure and terrace are crafted from glued laminated larch timbers, creating a harmonious blend of natural elements. The thoughtful design includes plans for future additions, such as a sauna, shower, and toilet between the pillars, ensuring the Zen House remains a sanctuary for well-being and meaningful experiences in nature.
