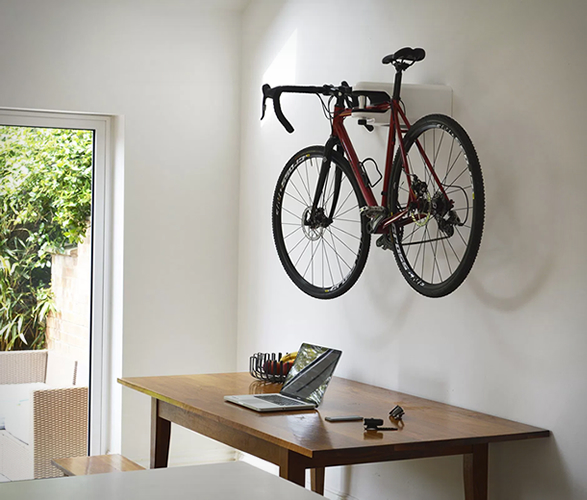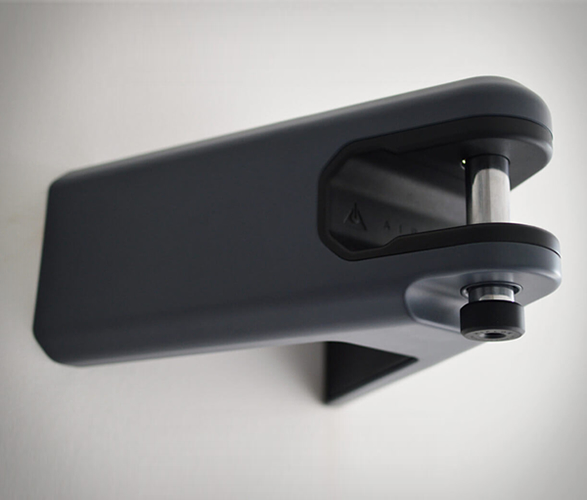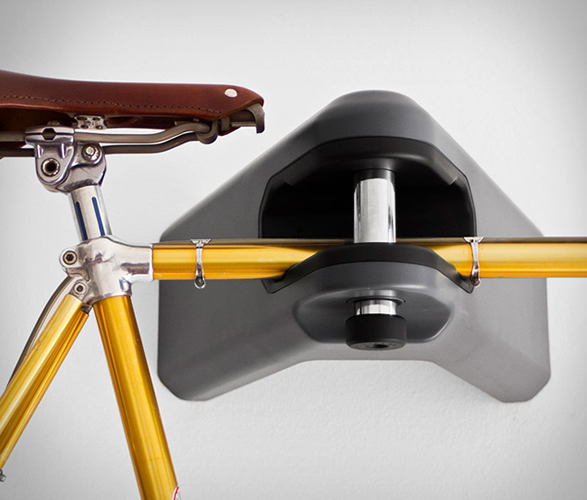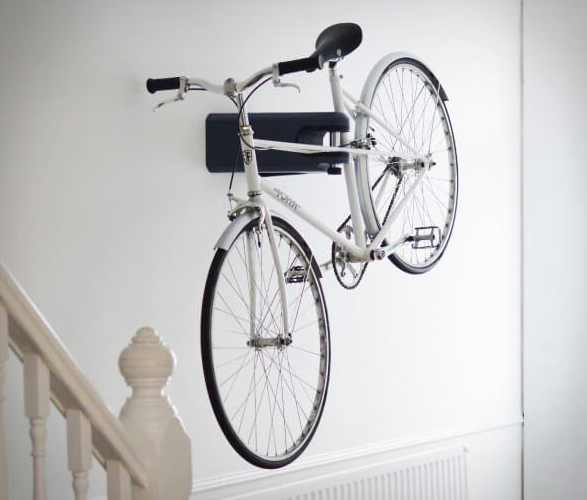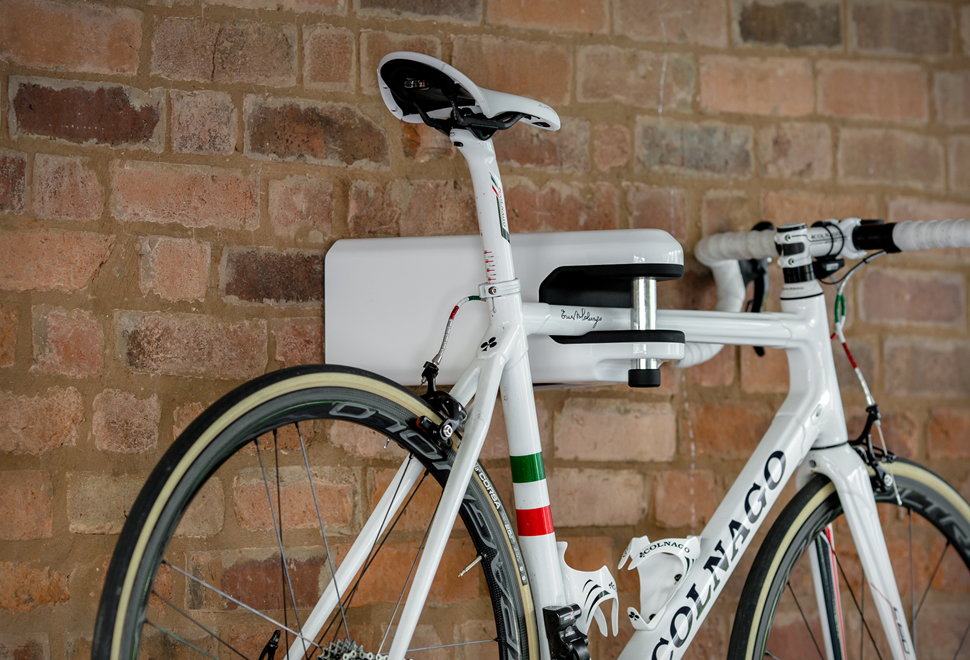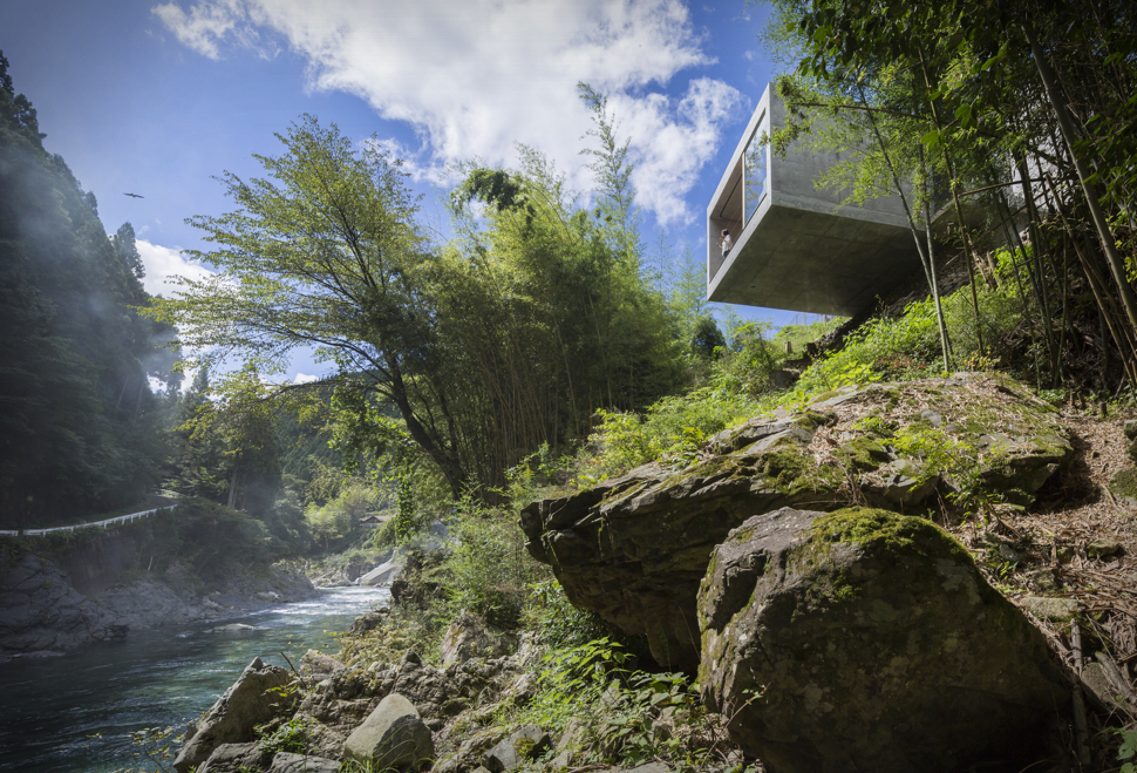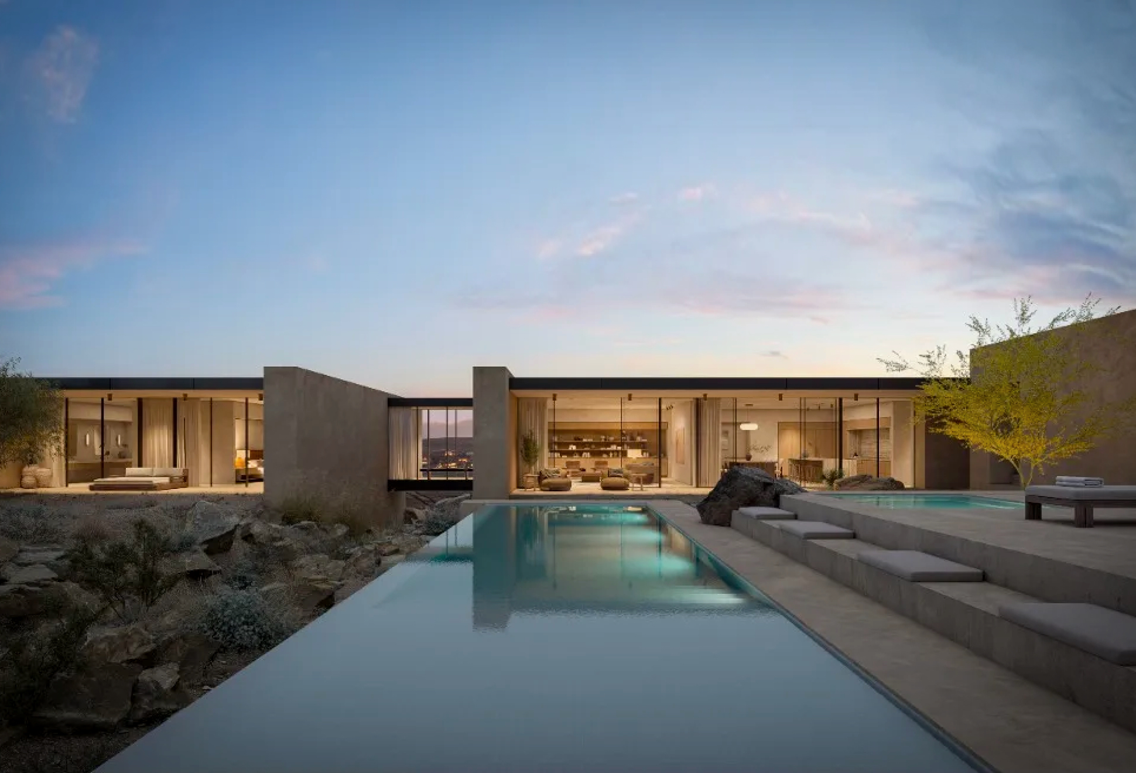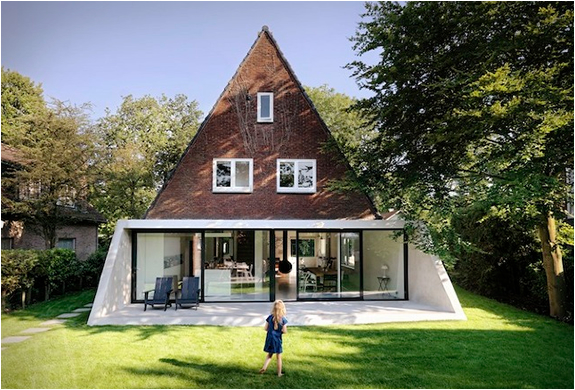Airlok Bike Rack
Airlok is the ultimate secure storage solution for your prized two-wheeler. The indoor/outdoor wall-mounted bicycle storage hanger features a hardened steel frame that hides its secure connection to your wall and can hold even the heaviest of rides. There is also an integrated hardened steel 30mm non-pick key locking bolt, ensuring your bike will be right where you left it. If you live or work in a shared space or require extra protection within your own property, the Airlok has your back. Available in white, grey, or red. watch the video below

