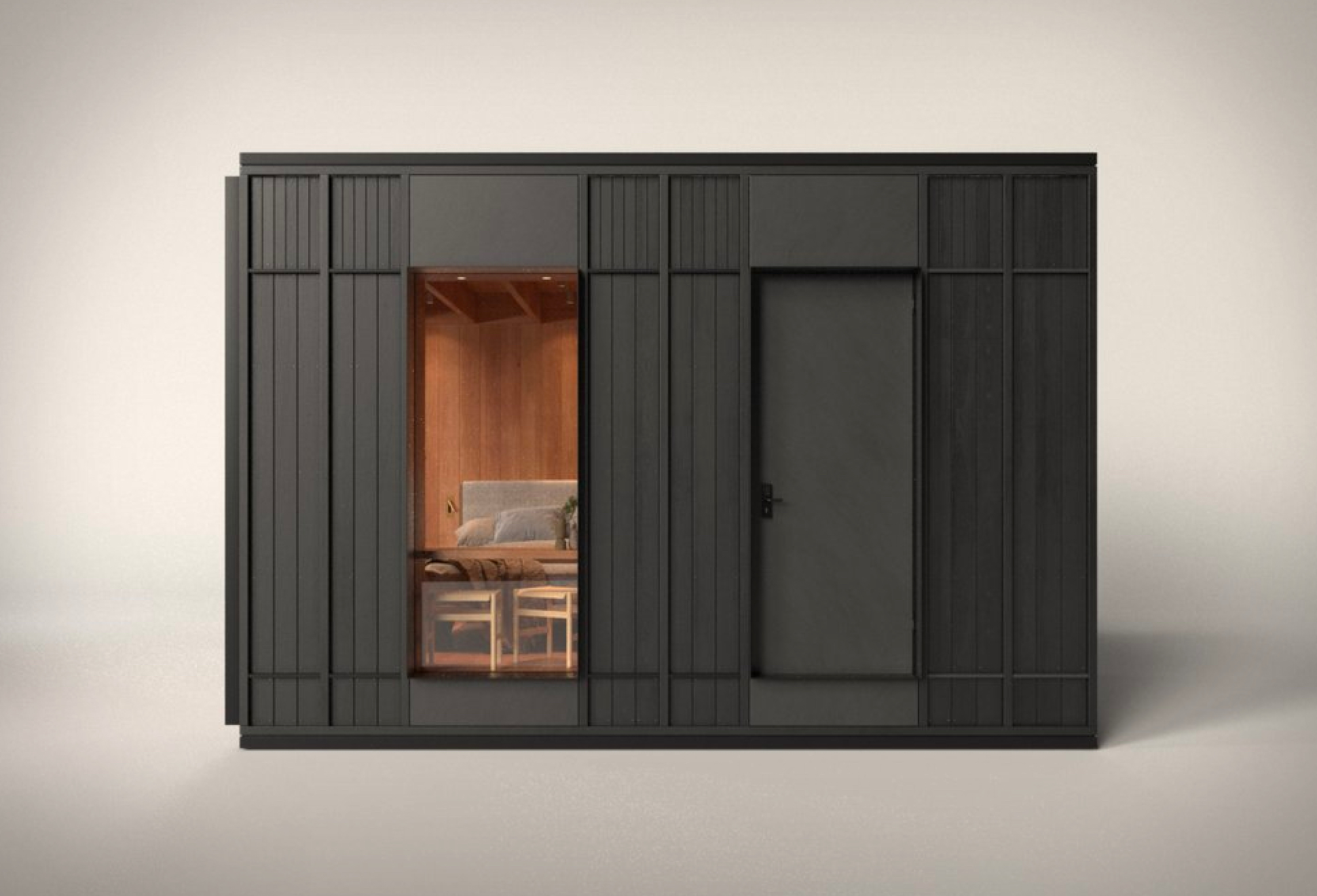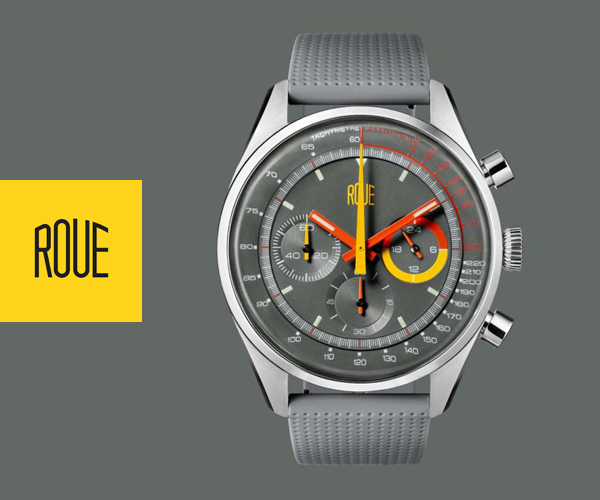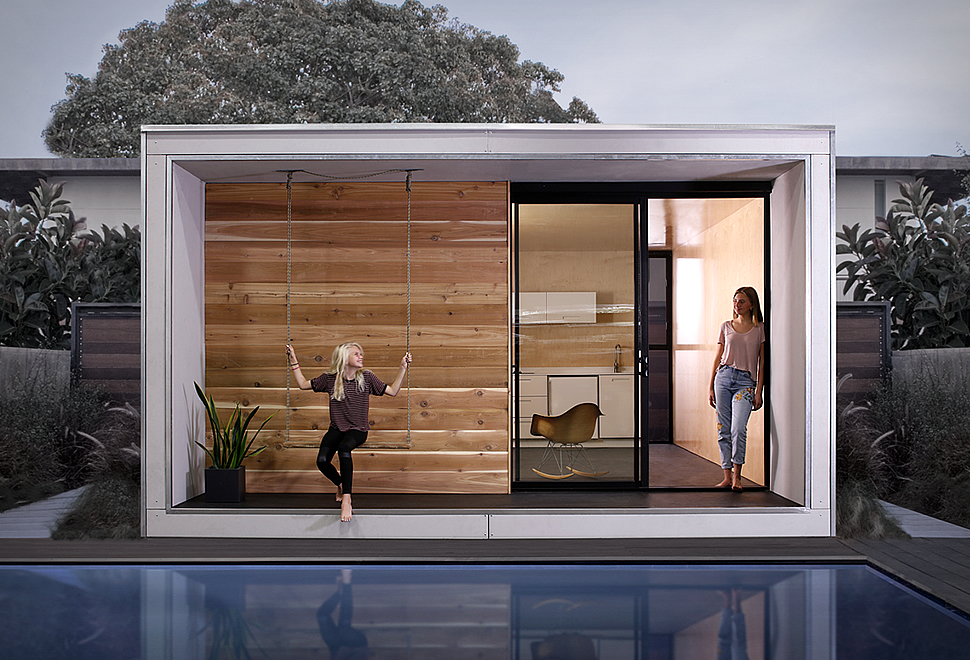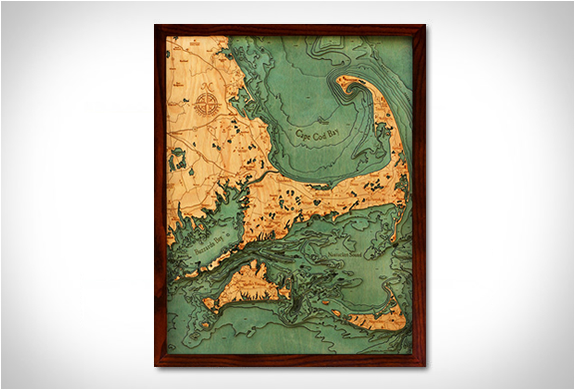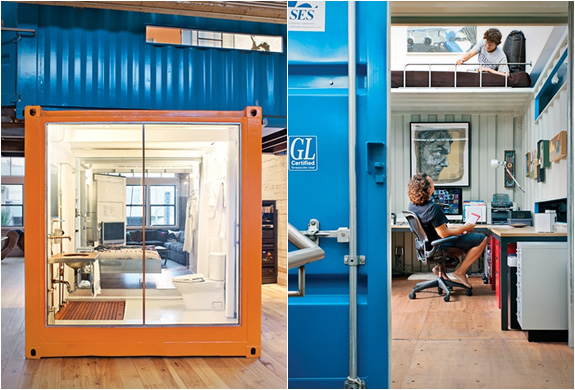Nokken NKN-18 Cabin
Nokken introduces the NKN-18, a revolutionary 18 sqm (194 sqft) cabin, offering versatility with customizable options and accessories. Designed for various configurations and co-branded bespoke designs, it's a plug-and-play solution for diverse needs. The exterior is robust, functional, and adaptable, thriving in extreme climates. The cabins boast Timber cladding, insulated wall build-up, triple-glazed aluclad panels, and a smart lock keyless entry.
Available in stained larch and other finishes, the Nokken cabin seamlessly blends Nordic styling into natural surroundings. These cabins, like Swiss army knives, provide essential features in a modern, timeless aesthetic. The interiors feature sleek bathrooms akin to boutique hotels, offering a sanctuary in the midst of nature. Ideal for both personal and business use, the NKN-18 comes in various colorways and setups, ensuring a perfect fit for every user.
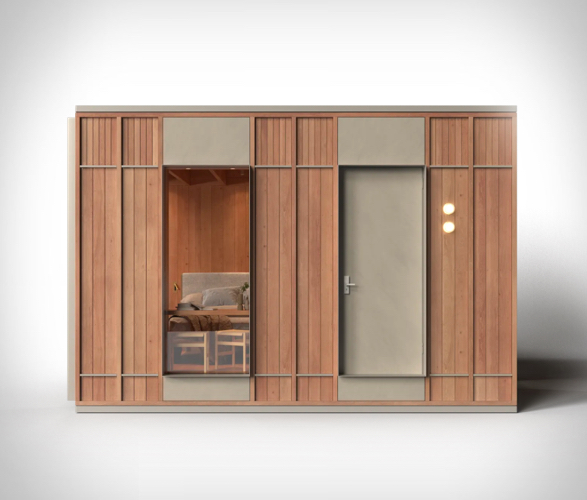
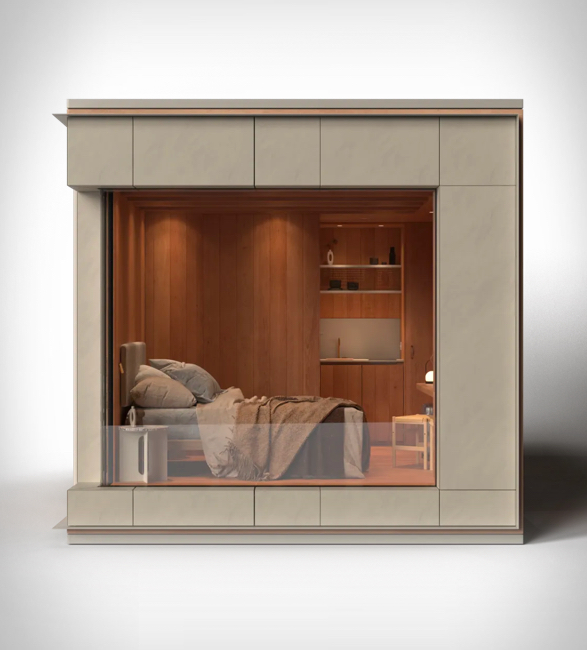
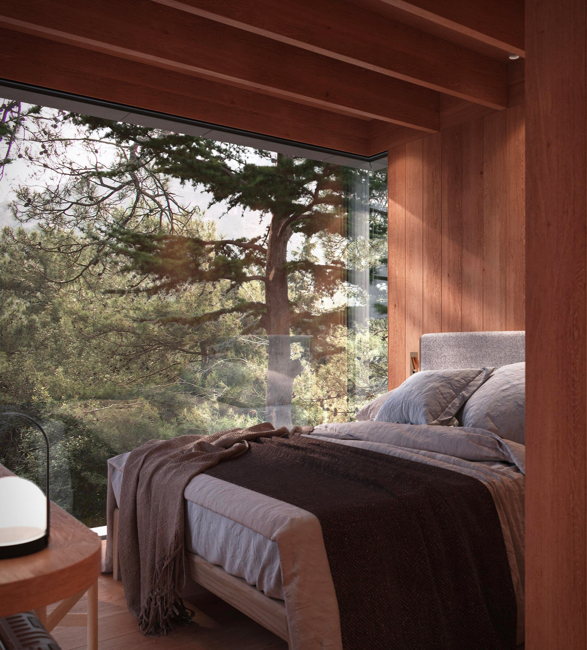
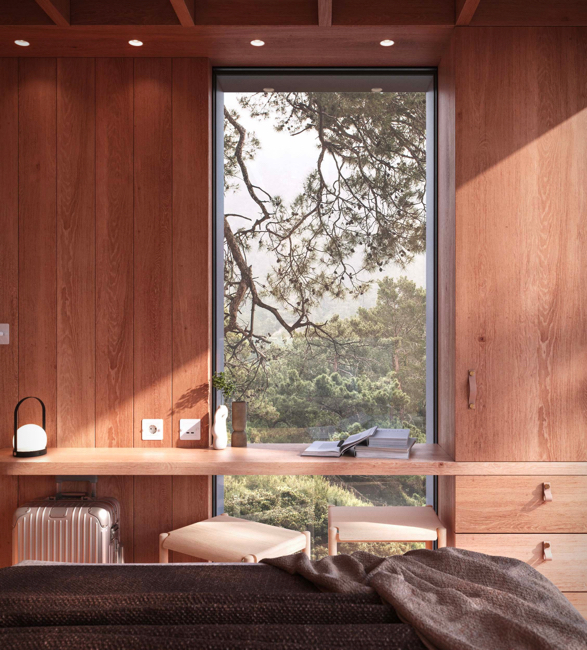
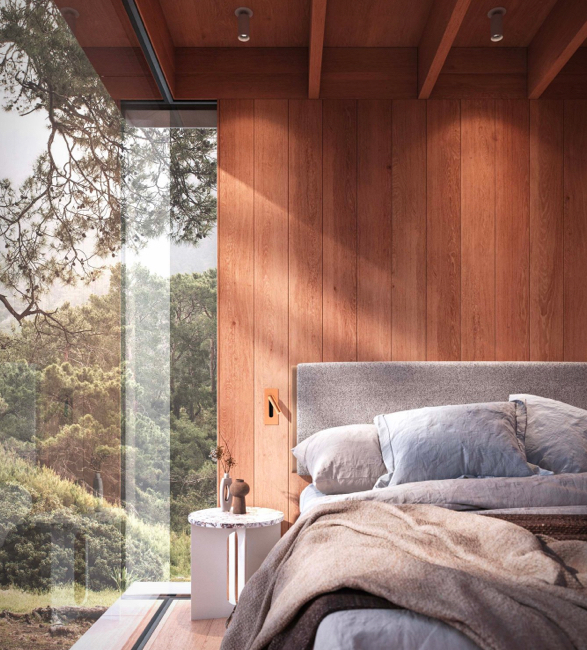
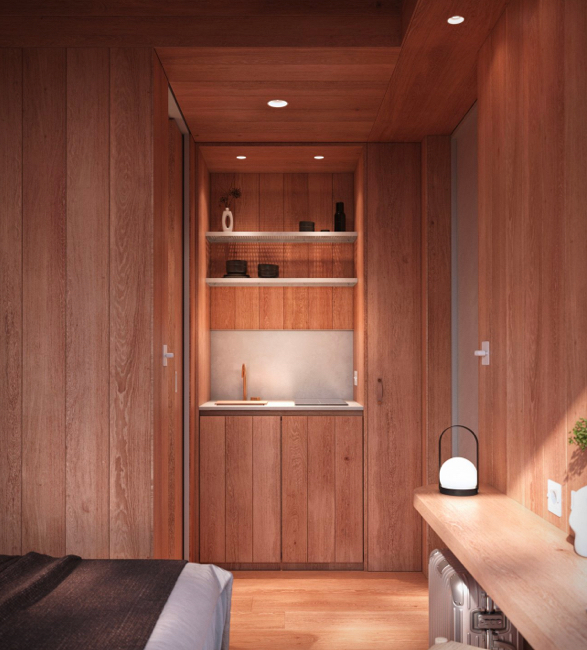
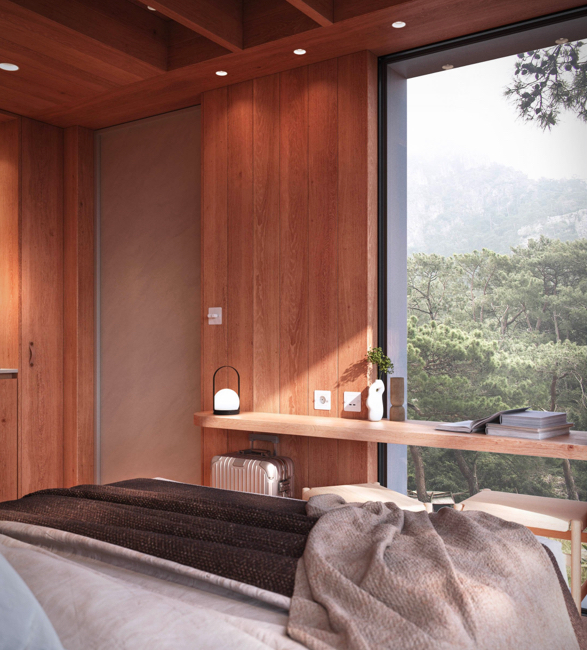
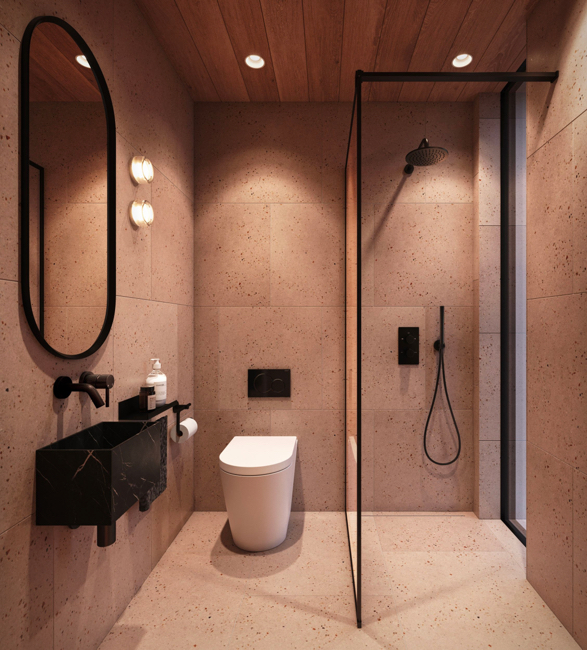
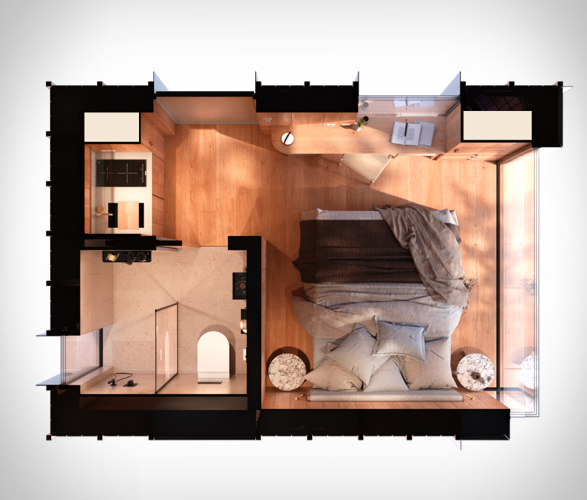
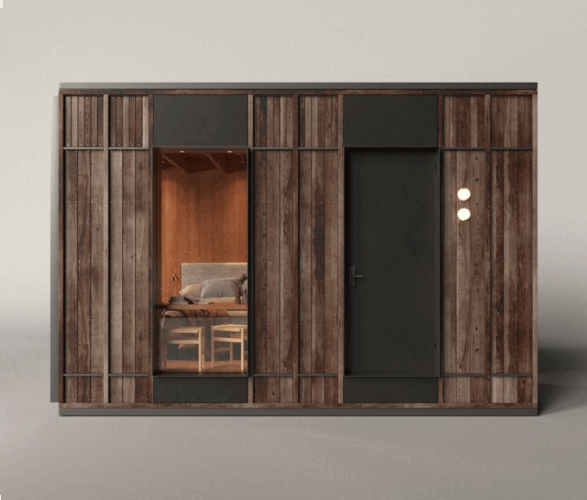
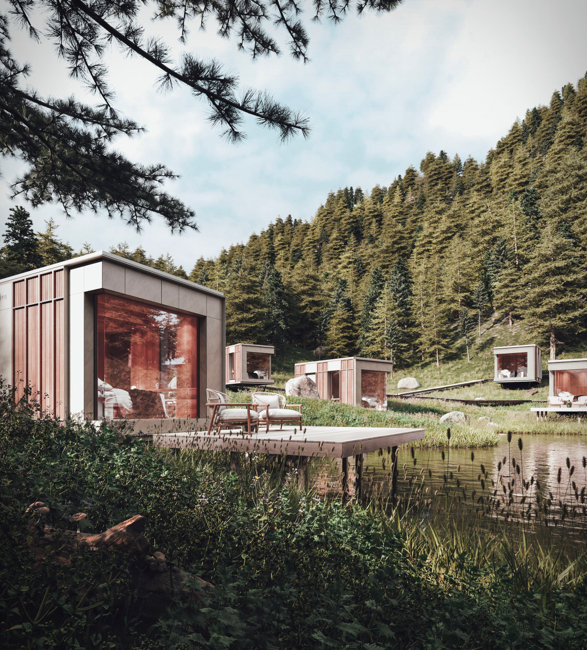
Available in stained larch and other finishes, the Nokken cabin seamlessly blends Nordic styling into natural surroundings. These cabins, like Swiss army knives, provide essential features in a modern, timeless aesthetic. The interiors feature sleek bathrooms akin to boutique hotels, offering a sanctuary in the midst of nature. Ideal for both personal and business use, the NKN-18 comes in various colorways and setups, ensuring a perfect fit for every user.













